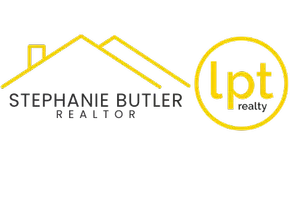Bought with EXP REALTY LLC
$275,000
$275,000
For more information regarding the value of a property, please contact us for a free consultation.
3 Beds
3 Baths
1,382 SqFt
SOLD DATE : 10/23/2025
Key Details
Sold Price $275,000
Property Type Townhouse
Sub Type Townhouse
Listing Status Sold
Purchase Type For Sale
Square Footage 1,382 sqft
Price per Sqft $198
Subdivision Georgetown Estates
MLS Listing ID 1719500
Sold Date 10/23/25
Style Colonial,Two Story
Bedrooms 3
Full Baths 2
Half Baths 1
Construction Status Resale
HOA Fees $150/mo
HOA Y/N No
Year Built 2002
Annual Tax Amount $2,637
Lot Size 2,735 Sqft
Acres 0.0628
Property Sub-Type Townhouse
Property Description
This spacious level entry townhome in desirable Georgetown Estates offers a low maintenance lifestyle and functional design. Features include an open living room/dining room combination, large equipped eat-in kitchen, main level laundry and powder room, and the convenience of an attached garage. Upstairs, you'll find a spacious owner's suite with full bath and walk-in closet, two additional bedrooms providing ample space, and a convenient hall bathroom. The versatile finished lower level is bright and welcoming and contains a large storage area and bathroom rough-ins. One of the best features of this property is the backyard - with a large patio and serene wooded backdrop - it's perfect for gatherings & relaxing after a long day. Enjoy the community amenities including grass cutting, pools, tennis & pickle ball courts, clubhouse and maintenance of shingles, siding, gutters and wood trim.
Location
State PA
County Washington
Area Cecil
Rooms
Basement Finished, Interior Entry
Interior
Interior Features Pantry
Heating Forced Air, Gas
Cooling Central Air, Electric
Flooring Vinyl, Carpet
Fireplace No
Window Features Multi Pane,Screens
Appliance Some Electric Appliances, Dryer, Dishwasher, Disposal, Microwave, Refrigerator, Stove, Washer
Exterior
Parking Features Attached, Garage, Garage Door Opener
Pool Pool
Water Access Desc Public
Roof Type Asphalt
Total Parking Spaces 1
Garage Yes
Building
Entry Level Two
Sewer Public Sewer
Water Public
Architectural Style Colonial, Two Story
Level or Stories Two
Structure Type Vinyl Siding
Construction Status Resale
Schools
School District Canon Mcmillan
Others
Membership Fee Required 150.0
Financing Conventional
Read Less Info
Want to know what your home might be worth? Contact us for a FREE valuation!
Our team is ready to help you sell your home for the highest possible price ASAP


Find out why customers are choosing LPT Realty to meet their real estate needs






