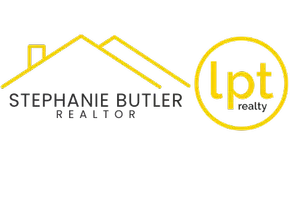Bought with RYAN HOMES (NVR INC.)
$377,520
$377,520
For more information regarding the value of a property, please contact us for a free consultation.
3 Beds
4 Baths
2,468 SqFt
SOLD DATE : 10/21/2025
Key Details
Sold Price $377,520
Property Type Townhouse
Sub Type Townhouse
Listing Status Sold
Purchase Type For Sale
Square Footage 2,468 sqft
Price per Sqft $152
Subdivision Greenwood Village/G3
MLS Listing ID 1710873
Sold Date 10/21/25
Style Two Story
Bedrooms 3
Full Baths 3
Half Baths 1
Construction Status New Construction
HOA Fees $140/mo
HOA Y/N No
Year Built 2025
Lot Size 2,570 Sqft
Acres 0.059
Property Sub-Type Townhouse
Property Description
Welcome to Ryan Homes at Greenwood Village, new townhomes in Washington County – minutes to Route 19 & I-79 with a community pool, clubhouse & fitness center. The Rosecliff townhome radiates elegance by blending sophistication and low-maintenance living. The first-floor features soaring 9 ft. ceilings, a gourmet kitchen with 42" cabinets, ample counter space, and a pantry for extra storage. In the main living area, the great room opens into the dining room and kitchen, ideal for gatherings. Upstairs, a loft, 2 spacious bedrooms, a full bath and a laundry room offer complete comfort. In your luxury owner's suite, find double walk-in closets, a beautiful tray ceiling, dual vanities, roman shower with surround ceramic tile. This home includes a stunning finished basement for extra entertaining space and a full bathroom. Schedule your tour today!
Location
State PA
County Washington
Area North Strabane
Rooms
Basement Finished, Walk-Out Access
Interior
Interior Features Kitchen Island, Pantry
Heating Forced Air, Gas
Cooling Central Air, Electric
Flooring Other, Vinyl, Carpet
Fireplace No
Window Features Screens
Appliance Some Gas Appliances, Dishwasher, Disposal, Microwave, Stove
Exterior
Parking Features Attached, Garage, Garage Door Opener
Pool Pool
Water Access Desc Public
Roof Type Asphalt
Total Parking Spaces 2
Garage Yes
Building
Entry Level Two
Sewer Public Sewer
Water Public
Architectural Style Two Story
Level or Stories Two
Structure Type Stone,Vinyl Siding
New Construction Yes
Construction Status New Construction
Schools
School District Canon Mcmillan
Others
Membership Fee Required 140.0
Financing Conventional
Read Less Info
Want to know what your home might be worth? Contact us for a FREE valuation!
Our team is ready to help you sell your home for the highest possible price ASAP


Find out why customers are choosing LPT Realty to meet their real estate needs






