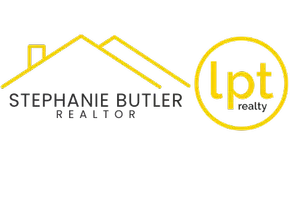Bought with CASTLE REALTY
$690,000
$848,000
18.6%For more information regarding the value of a property, please contact us for a free consultation.
6 Beds
6 Baths
5,266 SqFt
SOLD DATE : 09/30/2025
Key Details
Sold Price $690,000
Property Type Single Family Home
Sub Type Single Family Residence
Listing Status Sold
Purchase Type For Sale
Square Footage 5,266 sqft
Price per Sqft $131
MLS Listing ID 1663515
Sold Date 09/30/25
Style Other,Two Story
Bedrooms 6
Full Baths 5
Half Baths 1
Construction Status Resale
HOA Y/N No
Year Built 2011
Annual Tax Amount $16,227
Lot Size 1.330 Acres
Acres 1.33
Property Sub-Type Single Family Residence
Property Description
European style masterpiece nestled in Club Drive Estates! 5,200+ finished sqft brings true flow. Dramatic two-story entry with wrought iron handcrafted staircase welcomes all w/luxury & warmth. Vast gourmet crafted kitchen w/2 dshwsh/ SS frdg, conv. ovens, cooktop w/pot filler, pantry, island w/dual grb & micrwv + granite. Gorgeous details-stone rock vanities, rare blown glass & crystal lighting giving each room a true distinctive vibe. Elegant yet comfortable open living-dinning rm w/ sld glss dr's to stamped concrete patio, stone fcd firplc . Main fl features prvt office,Lndry rm, Den,built-in dry bar w curved ceiling & unique stone floor. Superb main fl owners suite w wlk-in clst, split vanities, ceramic tile shower & sitting bay window. Upper-level host capacious trey ceiling bd suite w/ dbl wlkin costs & dbl sink vanity, soaking tub & wlkIn shwr. J&J Bath btw bdrm quarters & 2 additional bdrms accompanied w/ full baths and wlkin clsts, Lndry rm. ½ finished colossal basement.
Location
State PA
County Lawrence
Area Neshannock Twp
Rooms
Basement Full, Walk-Up Access
Interior
Interior Features Jetted Tub, Kitchen Island, Pantry, Window Treatments
Heating Forced Air, Gas
Cooling Central Air
Flooring Ceramic Tile, Hardwood
Fireplaces Number 1
Fireplaces Type Gas
Fireplace Yes
Window Features Multi Pane,Window Treatments
Appliance Some Electric Appliances, Convection Oven, Cooktop, Dryer, Dishwasher, Disposal, Microwave, Refrigerator, Washer
Exterior
Parking Features Attached, Garage, Garage Door Opener
Pool None
Water Access Desc Public
Roof Type Asphalt
Total Parking Spaces 3
Garage Yes
Building
Entry Level Two
Sewer Public Sewer
Water Public
Architectural Style Other, Two Story
Level or Stories Two
Structure Type Brick
Construction Status Resale
Schools
School District Neshannock Twp
Others
Financing Conventional
Read Less Info
Want to know what your home might be worth? Contact us for a FREE valuation!
Our team is ready to help you sell your home for the highest possible price ASAP


Find out why customers are choosing LPT Realty to meet their real estate needs






