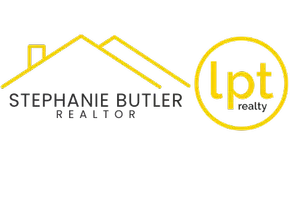Bought with CENTURY 21 FRONTIER REALTY
$540,000
$530,000
1.9%For more information regarding the value of a property, please contact us for a free consultation.
4 Beds
4 Baths
2,697 SqFt
SOLD DATE : 08/27/2025
Key Details
Sold Price $540,000
Property Type Single Family Home
Sub Type Single Family Residence
Listing Status Sold
Purchase Type For Sale
Square Footage 2,697 sqft
Price per Sqft $200
Subdivision South Park Trails
MLS Listing ID 1707905
Sold Date 08/27/25
Style Colonial,Two Story
Bedrooms 4
Full Baths 3
Half Baths 1
Construction Status Resale
HOA Y/N No
Year Built 2007
Annual Tax Amount $12,197
Lot Size 10,720 Sqft
Acres 0.2461
Property Sub-Type Single Family Residence
Property Description
Great home for backyard fun and entertaining! Beautiful home with a lot of windows in South Park. Open floor plan featuring a kitchen with island, vaulted breakfast room and family room with fireplace. Granite counters. Stainless appliances. Double oven. New refrigerator (2020), Microwave (2023), Dishwasher (2020). Dining room with lighted tray ceiling, bay window, chair rail and crown molding. Huge home office with cabinetry and granite. First floor laundry with cabinets. Newer washer and dryer. First floor powder room. Awesome primary suite with vaulted ceiling, double granite sinks and rain shower w/multiple heads. All bedrooms upstairs. Finished basement. Oversized garage. Door opener (2023). Fenced yard with heated swimming pool, Trex decks, patio with gazebo and fire pit. New roof (2022). New pool pump (2024). New furnace and a/c (2022). The entire house was power washed (2025). Private location on the corner of 2 cul-de-sacs. Walk to the Montour Trail, only a quarter mile away!
Location
State PA
County Allegheny-south
Community Public Transportation
Area South Park
Rooms
Basement Finished
Interior
Interior Features Kitchen Island, Pantry, Window Treatments
Heating Forced Air, Gas
Cooling Central Air
Flooring Carpet, Ceramic Tile, Hardwood
Fireplaces Number 1
Fireplaces Type Family/Living/Great Room
Fireplace Yes
Window Features Window Treatments
Appliance Some Gas Appliances, Convection Oven, Cooktop, Dryer, Dishwasher, Disposal, Microwave, Refrigerator, Washer
Exterior
Parking Features Built In, Garage Door Opener
Pool Pool
Community Features Public Transportation
Water Access Desc Public
Roof Type Asphalt
Total Parking Spaces 2
Garage Yes
Building
Entry Level Two
Sewer Public Sewer
Water Public
Architectural Style Colonial, Two Story
Level or Stories Two
Structure Type Brick,Vinyl Siding
Construction Status Resale
Schools
School District South Park
Others
Financing Cash
Read Less Info
Want to know what your home might be worth? Contact us for a FREE valuation!
Our team is ready to help you sell your home for the highest possible price ASAP


Find out why customers are choosing LPT Realty to meet their real estate needs






