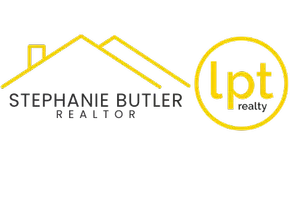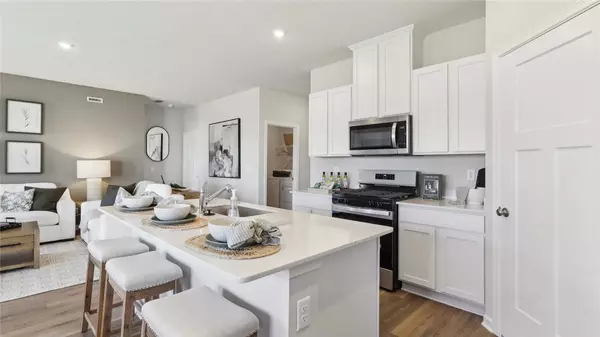Bought with D.R. HORTON REALTY OF PA
$339,980
$399,980
15.0%For more information regarding the value of a property, please contact us for a free consultation.
3 Beds
2 Baths
2,239 SqFt
SOLD DATE : 07/25/2025
Key Details
Sold Price $339,980
Property Type Single Family Home
Sub Type Single Family Residence
Listing Status Sold
Purchase Type For Sale
Square Footage 2,239 sqft
Price per Sqft $151
Subdivision Duffy Highlands
MLS Listing ID 1713505
Sold Date 07/25/25
Style Ranch
Bedrooms 3
Full Baths 2
Construction Status New Construction
HOA Fees $180/mo
HOA Y/N No
Year Built 2025
Annual Tax Amount $4,000
Lot Size 10,018 Sqft
Acres 0.23
Property Sub-Type Single Family Residence
Property Description
Welcome to Duffy Highlands! The Hamilton is a Ranch-style home with finished Basement. This floor plan is a nice open concept with an open kitchen featuring a spacious pantry and a large island that overlooks the dining area and living room. The kitchen has white cabinetry, quartz countertops, and stainless-steel appliances. The home has hard surface flooring throughout the first floor. This home features an owner's suite with walk in closet and bathroom complete with walk-in shower and double bowl vanities. Two additional bedrooms give options for guest bedrooms or a study. The walk-out basement includes a finished Rec Room, plumbing rough-in's for a full bathroom and plenty of unfinished storage space. Our homes include a suite of smart home products, have 9 ft. ceilings, and concrete driveways.
Location
State PA
County Butler
Area Twp Of But Nw
Rooms
Basement Finished, Walk-Out Access
Interior
Interior Features Kitchen Island, Pantry
Heating Forced Air, Gas
Cooling Central Air
Flooring Carpet, Vinyl
Fireplace No
Window Features Multi Pane,Screens
Appliance Some Gas Appliances, Cooktop, Dishwasher, Disposal, Stove
Exterior
Parking Features Attached, Garage, Garage Door Opener
Pool Pool
Water Access Desc Public
Roof Type Asphalt
Total Parking Spaces 2
Garage Yes
Building
Entry Level One
Sewer Public Sewer
Water Public
Architectural Style Ranch
Level or Stories One
New Construction Yes
Construction Status New Construction
Schools
School District Butler
Others
Security Features Security System
Membership Fee Required 180.0
Financing Cash
Read Less Info
Want to know what your home might be worth? Contact us for a FREE valuation!
Our team is ready to help you sell your home for the highest possible price ASAP


Find out why customers are choosing LPT Realty to meet their real estate needs






