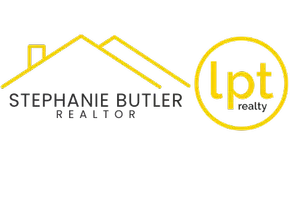Bought with BERKSHIRE HATHAWAY THE PREFERRED REALTY
$527,000
$535,000
1.5%For more information regarding the value of a property, please contact us for a free consultation.
4 Beds
4 Baths
2,908 SqFt
SOLD DATE : 07/18/2025
Key Details
Sold Price $527,000
Property Type Single Family Home
Sub Type Single Family Residence
Listing Status Sold
Purchase Type For Sale
Square Footage 2,908 sqft
Price per Sqft $181
Subdivision Cranberry Heights Plan
MLS Listing ID 1694125
Sold Date 07/18/25
Style Two Story
Bedrooms 4
Full Baths 3
Half Baths 1
Construction Status Resale
HOA Fees $33/qua
HOA Y/N No
Year Built 2004
Annual Tax Amount $7,207
Lot Size 0.420 Acres
Acres 0.42
Property Sub-Type Single Family Residence
Property Description
This charming beauty boasts 4 bedrooms including an owners suite with full bath and walk in closet. 3 full baths, half bath on main floor and finished walk out basement (with full bath) with access to covered patio and driveway. Formal dining room, office/den with French doors and great natural light, Family room and breakfast/sunroom off of the large kitchen. Outdoor oasis with Trek deck off of the main level leading to the inground pool and rear yard. Pool liner was replaced within the last 5 years. Wonderful flowing layout with versatile space. Large pantry/laundry room off kitchen. Tons of off-street parking and deep 2 car garage. New roof in 2022, new hot water tank in 2024. HVAC new control board, new blower for house circulation, new igniter and gas control.
Location
State PA
County Butler
Area Cranberry Twp
Rooms
Basement Finished, Walk-Out Access
Interior
Interior Features Kitchen Island, Pantry, Window Treatments
Heating Forced Air, Gas
Cooling Central Air
Flooring Carpet
Fireplace No
Window Features Window Treatments
Appliance Some Electric Appliances, Dishwasher, Disposal, Microwave, Refrigerator, Stove
Exterior
Parking Features Built In, Garage Door Opener
Pool Pool
Water Access Desc Public
Roof Type Asphalt
Total Parking Spaces 2
Garage Yes
Building
Entry Level Two
Sewer Public Sewer
Water Public
Architectural Style Two Story
Level or Stories Two
Structure Type Vinyl Siding
Construction Status Resale
Schools
School District Seneca Valley
Others
Membership Fee Required 100.0
Financing Conventional
Read Less Info
Want to know what your home might be worth? Contact us for a FREE valuation!
Our team is ready to help you sell your home for the highest possible price ASAP

Find out why customers are choosing LPT Realty to meet their real estate needs






