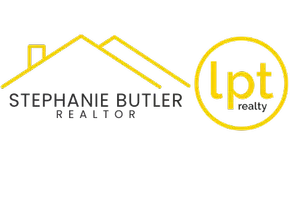Bought with LIFEVENTURE BUY CHOICE HOMES
$305,000
$290,000
5.2%For more information regarding the value of a property, please contact us for a free consultation.
5 Beds
3 Baths
1,768 SqFt
SOLD DATE : 07/18/2025
Key Details
Sold Price $305,000
Property Type Single Family Home
Sub Type Single Family Residence
Listing Status Sold
Purchase Type For Sale
Square Footage 1,768 sqft
Price per Sqft $172
Subdivision Cresecent Gardens
MLS Listing ID 1703052
Sold Date 07/18/25
Style Two Story
Bedrooms 5
Full Baths 3
Construction Status Resale
HOA Y/N No
Year Built 1962
Annual Tax Amount $4,469
Lot Size 0.429 Acres
Acres 0.429
Property Sub-Type Single Family Residence
Property Description
Introducing a meticulously renovated residence featuring a complete kitchen transformation by Dream Home Kitchens and Bath, showcasing porcelain tile flooring, matching Whirlpool appliances, and premium countertops. Each of the three bathrooms has been upgraded w/ marble & porcelain flooring, designer sinks, new countertops. New flooring flows through the living room, family room, and entry. Custom Closets by Design have been added w/ spacious walk-in closet, dedicated shoe storage, a wall of garage cabinets, also find a office desk with wall unit in the versatile office/guest bedroom space. Energy-efficient Anderson windows installed on the first & second floors installed 2024. A welcoming 2023 front porch addition enhances curb appeal. Find custom window treatments by Ethan Allen in the living, family rooms, dining-room areas to complete this sophisticated package. Experience unparalleled luxury and thoughtful design in every detail.
Location
State PA
County Allegheny-east
Area Penn Hills
Rooms
Basement Full, Walk-Out Access
Interior
Interior Features InteriorFeatures
Heating Forced Air, Gas
Cooling Central Air
Flooring Ceramic Tile, Carpet
Fireplaces Number 1
Fireplaces Type Log Lighter, Family/Living/Great Room
Fireplace Yes
Window Features Screens
Appliance Dishwasher, Refrigerator
Exterior
Parking Features Attached, Garage, Garage Door Opener
Pool None
Water Access Desc Public
Roof Type Asphalt
Total Parking Spaces 2
Garage Yes
Building
Entry Level Two
Sewer Public Sewer
Water Public
Architectural Style Two Story
Level or Stories Two
Structure Type Brick
Construction Status Resale
Schools
School District Penn Hills
Others
Financing VA
Read Less Info
Want to know what your home might be worth? Contact us for a FREE valuation!
Our team is ready to help you sell your home for the highest possible price ASAP


Find out why customers are choosing LPT Realty to meet their real estate needs






