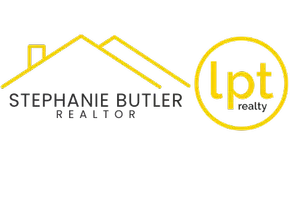Bought with COLDWELL BANKER REALTY
$859,510
$859,900
For more information regarding the value of a property, please contact us for a free consultation.
4 Beds
4 Baths
3,199 SqFt
SOLD DATE : 07/15/2025
Key Details
Sold Price $859,510
Property Type Single Family Home
Sub Type Single Family Residence
Listing Status Sold
Purchase Type For Sale
Square Footage 3,199 sqft
Price per Sqft $268
Subdivision Dominion
MLS Listing ID 1699507
Sold Date 07/15/25
Style Colonial,Two Story
Bedrooms 4
Full Baths 3
Half Baths 1
Construction Status Resale
HOA Fees $140/ann
HOA Y/N No
Year Built 1999
Annual Tax Amount $16,141
Lot Size 0.445 Acres
Acres 0.445
Property Sub-Type Single Family Residence
Property Description
This stunning 4-bedroom, 3.5-bath home is located in Upper St. Clair, within the Dominion community, tucked away at the end of a peaceful cul-de-sac. Step inside through the welcoming foyer, leading to a formal dining room and a versatile living area—perfect as a second home office, playroom, or cozy reading nook. The open floor plan from the kitchen to the family room creates an ideal space for both entertaining and everyday living. Off the family room, you'll find a private home office. Upstairs, enjoy four generously sized bedrooms, including a primary suite with his and her closets and an en-suite bathroom featuring a soaking tub and separate shower. The home offers oversized closets and plenty of storage throughout. The lower level provides a spacious game room, perfect for entertaining and a 3-car garage. Outside, relax in your private backyard oasis. The Dominion community offers access to a clubhouse, swimming pool, tennis court, basketball court, and playground. A must see!
Location
State PA
County Allegheny-south
Area Upper St. Clair
Rooms
Basement Finished, Walk-Out Access
Interior
Interior Features Jetted Tub, Kitchen Island
Heating Forced Air, Gas
Cooling Central Air
Flooring Ceramic Tile, Carpet
Fireplaces Number 1
Fireplaces Type Gas
Fireplace Yes
Appliance Some Electric Appliances, Dryer, Dishwasher, Disposal, Microwave, Refrigerator, Stove, Washer
Exterior
Parking Features Built In, Garage Door Opener
Pool None
Water Access Desc Public
Roof Type Composition
Total Parking Spaces 3
Garage Yes
Building
Entry Level Two
Sewer Public Sewer
Water Public
Architectural Style Colonial, Two Story
Level or Stories Two
Structure Type Brick
Construction Status Resale
Schools
School District Upper St Clair
Others
Membership Fee Required 1680.0
Financing Conventional
Read Less Info
Want to know what your home might be worth? Contact us for a FREE valuation!
Our team is ready to help you sell your home for the highest possible price ASAP

Find out why customers are choosing LPT Realty to meet their real estate needs






