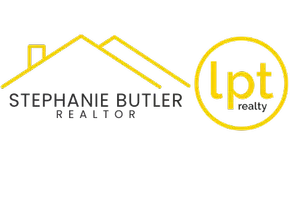Bought with COLDWELL BANKER REALTY
$662,850
$679,900
2.5%For more information regarding the value of a property, please contact us for a free consultation.
3 Beds
3 Baths
2,238 SqFt
SOLD DATE : 06/18/2025
Key Details
Sold Price $662,850
Property Type Single Family Home
Sub Type Single Family Residence
Listing Status Sold
Purchase Type For Sale
Square Footage 2,238 sqft
Price per Sqft $296
MLS Listing ID 1697422
Sold Date 06/18/25
Style Colonial,Ranch
Bedrooms 3
Full Baths 3
Construction Status Resale
HOA Y/N No
Year Built 1945
Annual Tax Amount $2,478
Lot Size 0.442 Acres
Acres 0.4421
Property Sub-Type Single Family Residence
Property Description
Elusive 3 bedroom, 3 bath brick ranch nestled in one of Oakmont's most sought-after neighborhoods! Set back on a private lot tucked into a quiet bend. Nature lovers will appreciate direct access to the nearby Falling Springs trails. Curb appeal welcomes you into this updated home featuring an entry expanding to the comfortable living room featuring a large picture window & gas fireplace, the massive dining room allows for a table that can seat 12-15 guests, an entertainers dream! Kitchen boasts vaulted ceilings with newer granite counters, stainless steel appliances, & pantry closet with laundry hook up's. The enclosed side porch is a great for 3 season enjoyment & the adjacent spacious deck overlooking a serene wooded backdrop with breathtaking views of the river & the iconic Hulton Bridge. Primary suite includes generous closet & full bath. Lower level is a cozy retreat with a gas fireplace that walks out to yard & firepit area. 2 car detached garage-ideal for hobby or workspace.
Location
State PA
County Allegheny-east
Area Oakmont
Rooms
Basement Finished, Walk-Out Access
Interior
Interior Features Pantry
Heating Forced Air, Gas
Cooling Central Air
Flooring Ceramic Tile, Hardwood
Fireplaces Number 2
Fireplace Yes
Window Features Multi Pane
Appliance Some Electric Appliances, Convection Oven, Cooktop, Dishwasher, Disposal, Microwave, Refrigerator
Exterior
Parking Features Built In, Detached, Garage, Garage Door Opener
Pool None
Water Access Desc Public
Total Parking Spaces 4
Garage Yes
Building
Entry Level One
Sewer Public Sewer
Water Public
Architectural Style Colonial, Ranch
Level or Stories One
Structure Type Brick
Construction Status Resale
Schools
School District Riverview
Others
Financing Conventional
Read Less Info
Want to know what your home might be worth? Contact us for a FREE valuation!
Our team is ready to help you sell your home for the highest possible price ASAP

Find out why customers are choosing LPT Realty to meet their real estate needs






