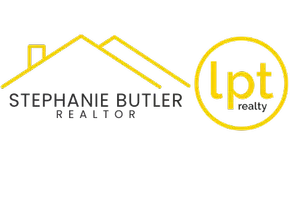Bought with CENTURY 21 FAIRWAYS REAL ESTATE
$376,000
$358,800
4.8%For more information regarding the value of a property, please contact us for a free consultation.
2 Beds
3 Baths
0.63 Acres Lot
SOLD DATE : 06/17/2025
Key Details
Sold Price $376,000
Property Type Single Family Home
Sub Type Single Family Residence
Listing Status Sold
Purchase Type For Sale
Subdivision Mesa Verde Place
MLS Listing ID 1701517
Sold Date 06/17/25
Style Contemporary,Ranch
Bedrooms 2
Full Baths 3
Construction Status Resale
HOA Y/N No
Year Built 1958
Annual Tax Amount $3,295
Lot Size 0.630 Acres
Acres 0.6304
Property Sub-Type Single Family Residence
Property Description
QUALITY BUILT Stone and Frame Rancher offers Very Private Setting/40'x22' Stone Patio/Level Fenced Yard backs to Westmoreland Conservatory/Iron Gates/ALL NEWER Dimensional Roof and Pella Windows and Glass Doors with Built in Privacy Blinds and Hide-away Screens, SS Appliances, Lighting, Extensive Mechanical & Utility items & More! All Natural Oak Trim & Solid Wood Doors and Floors, Recess and Outdoor Lighting, Sec. System, High End Appliances & Finishings, Private Bed and Bath Halls with Pantries, Large Lighted Closets with Built-in Organizers and Remodeled Bathrooms, Finished Basement, ETC! Sunken Family with Cathedral Wood Beam Ceiling, Stone & Brick Gas Fireplaces, French Doors to Yard, Bay Window Seat. Governor Driveway, Super Walk-through Outbuilding! Huge Walk-out Basement Opens to Patio side. Keyless Entry/Auto Open 2 Car Att. Garage with Entry to Family Room/3rd Bath & Fully Equipped Main Flr Lau
Location
State PA
County Westmoreland
Area Murrysville
Rooms
Basement Full, Finished, Walk-Out Access
Interior
Interior Features Kitchen Island, Pantry
Heating Forced Air, Gas
Cooling Central Air
Flooring Ceramic Tile, Hardwood, Other
Fireplaces Number 2
Fireplace Yes
Window Features Multi Pane,Screens
Appliance Some Electric Appliances, Dryer, Dishwasher, Disposal, Refrigerator, Stove, Washer
Exterior
Parking Features Attached, Garage, Garage Door Opener
Pool None
Water Access Desc Public
Roof Type Asphalt
Total Parking Spaces 2
Garage Yes
Building
Entry Level One
Sewer Public Sewer
Water Public
Architectural Style Contemporary, Ranch
Level or Stories One
Structure Type Frame,Stone
Construction Status Resale
Schools
School District Franklin Regional
Others
Security Features Security System
Financing Conventional
Read Less Info
Want to know what your home might be worth? Contact us for a FREE valuation!
Our team is ready to help you sell your home for the highest possible price ASAP


Find out why customers are choosing LPT Realty to meet their real estate needs






