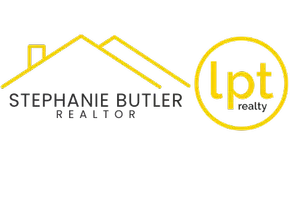Bought with REALTY ONE GROUP GOLD STANDARD
$710,000
$725,000
2.1%For more information regarding the value of a property, please contact us for a free consultation.
4 Beds
4 Baths
4,432 SqFt
SOLD DATE : 06/10/2025
Key Details
Sold Price $710,000
Property Type Single Family Home
Sub Type Single Family Residence
Listing Status Sold
Purchase Type For Sale
Square Footage 4,432 sqft
Price per Sqft $160
MLS Listing ID 1690626
Sold Date 06/10/25
Style French Provincial,Two Story
Bedrooms 4
Full Baths 3
Half Baths 1
Construction Status Resale
HOA Fees $50/mo
HOA Y/N No
Year Built 2022
Annual Tax Amount $14,977
Lot Size 0.442 Acres
Acres 0.4419
Property Sub-Type Single Family Residence
Property Description
Welcome to 613 Torwood Lane, located in the desirable Hunters Preserve community of Jefferson Hills! This 4-bedroom, 3.5-bathroom showstopper is packed with high-end upgrades that will make you fall in love from the moment you arrive. Step inside to find multiple flexible living spaces, including a front room enclosed by classic sliding French doors- perfect for a home office, playroom, or formal sitting area. The heart of the home is the breathtaking two-story great room, featuring a floor-to-ceiling stone fireplace, coffered ceiling, and a wall of windows that fills the space with natural light. The gourmet kitchen is a dream with a huge island, farmhouse sink, gas cooktop, double wall oven, and custom backsplash. Outside you have a 20ft maintenance-free deck. Upstairs, the owner's suite is a true retreat with a tray ceiling, sitting area, and luxurious spa-like bathroom with free-standing tub and glass shower. The large finished basement offers even more space with a full bathroom.
Location
State PA
County Allegheny-south
Area Jefferson Hills
Rooms
Basement Finished, Walk-Out Access
Interior
Interior Features Kitchen Island, Pantry
Heating Forced Air, Gas
Cooling Central Air
Flooring Vinyl, Carpet
Fireplaces Number 1
Fireplaces Type Gas
Fireplace Yes
Window Features Multi Pane
Appliance Some Gas Appliances, Convection Oven, Cooktop, Dishwasher, Disposal, Microwave, Refrigerator
Exterior
Parking Features Attached, Garage, Garage Door Opener
Water Access Desc Public
Roof Type Asphalt
Total Parking Spaces 3
Garage Yes
Building
Entry Level Two
Sewer Public Sewer
Water Public
Architectural Style French Provincial, Two Story
Level or Stories Two
Structure Type Vinyl Siding
Construction Status Resale
Schools
School District West Jefferson Hills
Others
Membership Fee Required 50.0
Financing Conventional
Read Less Info
Want to know what your home might be worth? Contact us for a FREE valuation!
Our team is ready to help you sell your home for the highest possible price ASAP


Find out why customers are choosing LPT Realty to meet their real estate needs






