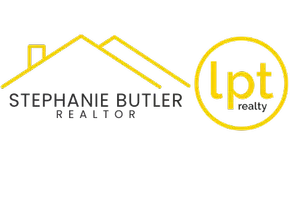Bought with RE/MAX HOME CENTER
$475,000
$477,500
0.5%For more information regarding the value of a property, please contact us for a free consultation.
3 Beds
3 Baths
2,635 SqFt
SOLD DATE : 06/09/2025
Key Details
Sold Price $475,000
Property Type Single Family Home
Sub Type Single Family Residence
Listing Status Sold
Purchase Type For Sale
Square Footage 2,635 sqft
Price per Sqft $180
Subdivision Evergreen Village
MLS Listing ID 1692579
Sold Date 06/09/25
Style Colonial
Bedrooms 3
Full Baths 2
Half Baths 1
Construction Status Resale
HOA Fees $475/mo
HOA Y/N No
Year Built 2010
Annual Tax Amount $6,729
Lot Size 2,247 Sqft
Acres 0.0516
Property Sub-Type Single Family Residence
Property Description
*Enjoy Low Maintenance One Level Living In This Custom Built Patio Home Located In Evergreen Village!*Nicely flowing open floor plan features a formal living room with cathedral ceiling, formal dining room, spacious kitchen boasting quartz tops, stainless appliances, tile backsplash, abundant cabinet space, breakfast bar & large pantry, relaxing family room featuring a vaulted ceiling & gas fireplace, main floor owners suite features a large walk-in closet & luxury bathroom featuring a double sink vanity, ceramic shower & jet spray tub, convenient main floor laundry room, the upper level offers 2 additional generous sized bedrooms, Jack-n-Jill bathroom & bonus room could be used as a 4th bedroom/office, spacious patio for grilling, entertaining, gardening & relaxing, conveniently located to Route 19, I-79, Southpointe, entertainment and more!
Location
State PA
County Washington
Area Peters Twp
Interior
Interior Features Jetted Tub
Heating Forced Air, Gas
Cooling Central Air
Flooring Ceramic Tile, Hardwood, Carpet
Fireplaces Number 1
Fireplaces Type Gas, Family/Living/Great Room
Fireplace Yes
Window Features Multi Pane
Appliance Some Gas Appliances, Dryer, Dishwasher, Disposal, Microwave, Refrigerator, Stove, Washer
Exterior
Parking Features Attached, Garage, Garage Door Opener
Pool None
Water Access Desc Public
Roof Type Asphalt
Total Parking Spaces 2
Garage Yes
Building
Entry Level One and One Half
Sewer Public Sewer
Water Public
Architectural Style Colonial
Level or Stories One and One Half
Structure Type Brick
Construction Status Resale
Schools
School District Peters Twp
Others
Security Features Security System
Membership Fee Required 475.0
Financing Cash
Read Less Info
Want to know what your home might be worth? Contact us for a FREE valuation!
Our team is ready to help you sell your home for the highest possible price ASAP

Find out why customers are choosing LPT Realty to meet their real estate needs






