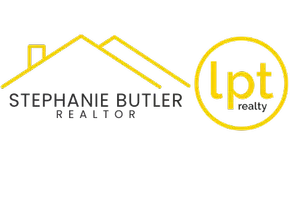Bought with RE/MAX SELECT REALTY
$337,625
$395,000
14.5%For more information regarding the value of a property, please contact us for a free consultation.
2 Beds
2 Baths
1,396 SqFt
SOLD DATE : 06/03/2025
Key Details
Sold Price $337,625
Property Type Condo
Sub Type Condominium
Listing Status Sold
Purchase Type For Sale
Square Footage 1,396 sqft
Price per Sqft $241
Subdivision The Atrium Condo
MLS Listing ID 1689445
Sold Date 06/03/25
Style Contemporary,High Rise
Bedrooms 2
Full Baths 2
Construction Status Resale
HOA Fees $940/mo
HOA Y/N No
Year Built 1983
Annual Tax Amount $3,564
Property Sub-Type Condominium
Property Description
FANTASTIC THE ATRIUM GARDEN CONDO LOCATED IN THE HEART OF OAKLAND! FRESHLY PAINTED HALLWAY AND BEDROOMS. NEW WALL TO WALL CARPET IN BEDROOMS. OPEN FLOOR PLAN FOR UPDATED KITCHEN WITH ISLAND, ALL STAINLESS STEEL APPLIANCES AND DOUBLE SINKS. MASTER BEDROOM INCLUDING WALK-IN SHOWER FULL BATH, HIS & HER CLOSETS AND 1 WALK-IN-CLOSET. MAIN BATH WITH SHOWER TUB AND WASH & DRYER. SLIDING DOOR FROM LR/DR TO BALCONY FOR COMPLETE VIEW OF OAKLAND AND DOWNTOWN. 2 ASSIGNED COVERED PARKING SPACES ON LEVEL G1 #32 & #33. STORAGE ROOM #79 IN BASEMENT. CONDO FEE INCLUDING HEATED POOL, EXERCISE ROOM, PARTY ROOM, COMMON AREA, WATER AND SEWAGE. CONVENIENT LOCATION, CLOSE TO HOSPITALS, UNIVERSITIES, SHOPPING, RESTAURANTS, PARKWAY AND DOWNTOWN AND MORE. MUST SEE TO APPRECIATE!!!
Location
State PA
County Allegheny-east
Community Public Transportation
Area Oakland
Rooms
Basement Common Basement, Interior Entry
Interior
Interior Features Elevator, Kitchen Island, Window Treatments
Heating Electric, Forced Air
Cooling Central Air
Flooring Ceramic Tile, Hardwood, Carpet
Fireplace No
Window Features Multi Pane,Screens,Window Treatments
Appliance Some Electric Appliances, Cooktop, Dryer, Dishwasher, Disposal, Microwave, Refrigerator, Stove, Washer
Exterior
Parking Features Assigned, Covered, Garage Door Opener
Pool Pool
Community Features Public Transportation
Water Access Desc Public
Roof Type Other
Total Parking Spaces 2
Building
Sewer Public Sewer
Water Public
Architectural Style Contemporary, High Rise
Structure Type Brick
Construction Status Resale
Schools
School District Pittsburgh
Others
Membership Fee Required 940.0
Financing Cash
Read Less Info
Want to know what your home might be worth? Contact us for a FREE valuation!
Our team is ready to help you sell your home for the highest possible price ASAP

Find out why customers are choosing LPT Realty to meet their real estate needs






