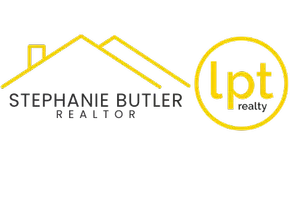Bought with COMPASS PENNSYLVANIA, LLC
$879,000
$879,000
For more information regarding the value of a property, please contact us for a free consultation.
4 Beds
4 Baths
3,559 SqFt
SOLD DATE : 06/02/2025
Key Details
Sold Price $879,000
Property Type Single Family Home
Sub Type Single Family Residence
Listing Status Sold
Purchase Type For Sale
Square Footage 3,559 sqft
Price per Sqft $246
Subdivision Timber Ridge Plan Of Lots
MLS Listing ID 1694266
Sold Date 06/02/25
Style French Provincial,Two Story
Bedrooms 4
Full Baths 3
Half Baths 1
Construction Status Resale
HOA Fees $8/ann
HOA Y/N No
Year Built 2002
Annual Tax Amount $7,521
Lot Size 7.445 Acres
Acres 7.445
Property Sub-Type Single Family Residence
Property Description
Stately Brick Provincial*Cul de sac home*7+acres*Beautifully landscaped*Parklike serenity*Stunning views of nature*In addition to the 3559 square feet of finished living space on the main & upper levels, the walk out lower level offers an additional 1,597 square feet of finished living*Special features: 9-foot ceilings*light drenched two-story grand entry*upper & lower-level open floor plans*Great room window wall w/remote blinds & vaulted ceiling*Crown molding*Chair rail*Gourmet kitchen w/3 seat island plus adjacent breakfast room w/walk out to rear covered Trex deck*SS appliances*Granite countertops*Backsplash*Maple cabs*Pantry*Family foyer/mud rm*Turned staircase to upper-level loft*Master w/ensuite, jetted tub, double vanities, walk in shower*Upper level double vanity in guest bath*Acoustic ceiling LL w/wet bar, 5-seat island w/quartz top*exercise room*Wine cellar*Full bath*Walk out to the lushly landscaped side yard*3+Car Attached garage w/man door*Walk up storage attic & MORE....
Location
State PA
County Butler
Area Lancaster Twp
Rooms
Basement Finished, Walk-Out Access
Interior
Interior Features Wet Bar, Jetted Tub, Kitchen Island, Pantry, Window Treatments
Heating Forced Air, Propane
Cooling Central Air
Flooring Carpet, Ceramic Tile, Hardwood
Fireplaces Number 1
Fireplaces Type Wood Burning
Fireplace Yes
Window Features Multi Pane,Screens,Window Treatments
Appliance Some Gas Appliances, Cooktop, Dryer, Dishwasher, Disposal, Microwave, Refrigerator, Trash Compactor, Washer
Exterior
Parking Features Attached, Garage, Garage Door Opener
Water Access Desc Well
Roof Type Asphalt
Total Parking Spaces 3
Garage Yes
Building
Entry Level Two
Sewer Public Sewer
Water Well
Architectural Style French Provincial, Two Story
Level or Stories Two
Structure Type Brick,Vinyl Siding
Construction Status Resale
Schools
School District Seneca Valley
Others
Membership Fee Required 96.0
Financing Conventional
Read Less Info
Want to know what your home might be worth? Contact us for a FREE valuation!
Our team is ready to help you sell your home for the highest possible price ASAP


Find out why customers are choosing LPT Realty to meet their real estate needs






