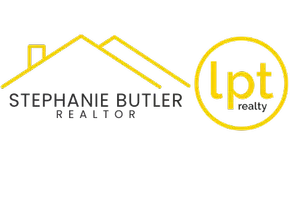Bought with COLDWELL BANKER REALTY
$330,000
$350,000
5.7%For more information regarding the value of a property, please contact us for a free consultation.
2 Beds
2 Baths
1,324 SqFt
SOLD DATE : 05/09/2025
Key Details
Sold Price $330,000
Property Type Single Family Home
Sub Type Stock Cooperative
Listing Status Sold
Purchase Type For Sale
Square Footage 1,324 sqft
Price per Sqft $249
MLS Listing ID 1685671
Sold Date 05/09/25
Style French Provincial,Mid Rise
Bedrooms 2
Full Baths 2
Construction Status Resale
HOA Fees $1,083/mo
HOA Y/N No
Year Built 1913
Lot Size 0.580 Acres
Acres 0.58
Property Sub-Type Stock Cooperative
Property Description
Alder Court is a charming architectural gem in the heart of Shadyside. This historic building has a lovely front courtyard, side & rear fenced yard and lovely tiled entry spaces with an elevator. Unit D-2 is on the 2nd floor overlooking the courtyard. The unit has a large receiving hall, a large bright living room with a fireplace with gas logs, a sunporch off of the living room, and a sizable dining room with a coffered ceiling. There is an updated kitchen which opens to outdoor sitting space, a pantry area, 2 bedrooms, main bathroom and a maid's room (with original 2nd bathroom) which could be used as a home office, den or third bedroom. Hardwood floors in all rooms except kitchen, bath and sunroom. There is a private storage room and private washer/dryer located in the lower level of the building. The convenient location provides easy access to shops, grocery stores, restaurants and the busway.
Location
State PA
County Allegheny-east
Community Public Transportation
Area Shadyside
Rooms
Basement Common Basement, Walk-Out Access
Interior
Interior Features Elevator, Intercom, Pantry, Window Treatments
Heating Gas, Steam
Cooling Wall/Window Unit(s)
Flooring Hardwood, Tile
Fireplaces Number 1
Fireplaces Type Gas Log
Equipment Intercom
Fireplace Yes
Window Features Window Treatments
Appliance Some Gas Appliances, Dryer, Microwave, Refrigerator, Stove, Washer
Exterior
Parking Features Other, On Street
Pool None
Community Features Public Transportation
Water Access Desc Public
Roof Type Other
Building
Sewer Public Sewer
Water Public
Architectural Style French Provincial, Mid Rise
Structure Type Brick
Construction Status Resale
Schools
School District Pittsburgh
Others
Membership Fee Required 1083.0
Financing Cash
Read Less Info
Want to know what your home might be worth? Contact us for a FREE valuation!
Our team is ready to help you sell your home for the highest possible price ASAP

Find out why customers are choosing LPT Realty to meet their real estate needs






