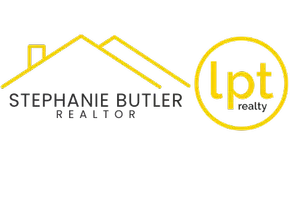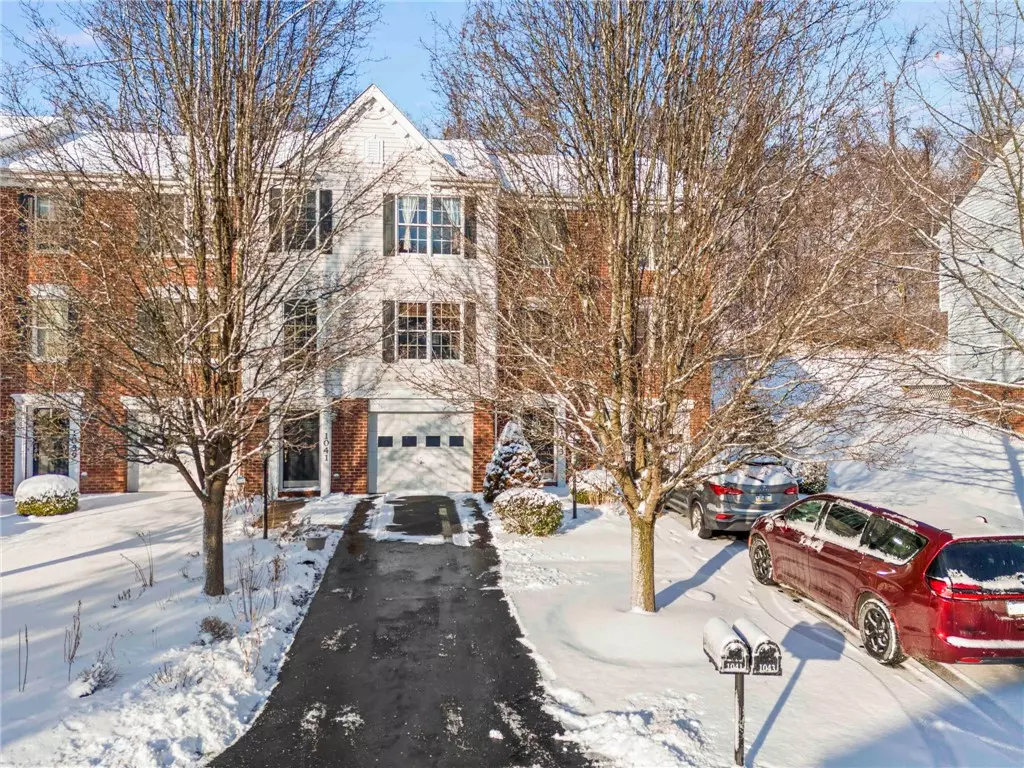Bought with Keller Williams Realty
$275,000
$275,000
For more information regarding the value of a property, please contact us for a free consultation.
3 Beds
3 Baths
1,240 SqFt
SOLD DATE : 05/05/2025
Key Details
Sold Price $275,000
Property Type Townhouse
Sub Type Townhouse
Listing Status Sold
Purchase Type For Sale
Square Footage 1,240 sqft
Price per Sqft $221
Subdivision Weavertown Village
MLS Listing ID 1689564
Sold Date 05/05/25
Style Multi-Level,Other
Bedrooms 3
Full Baths 2
Half Baths 1
Construction Status Resale
HOA Fees $171/mo
HOA Y/N No
Year Built 2008
Annual Tax Amount $2,791
Property Sub-Type Townhouse
Property Description
This is the one you've been waiting for! This gorgeous, meticulously maintained 3bed/2.5bath located in the heart of North Strabane has EVERYTHING. As you come in the door, you feel right at home with the open entry, crown molding and TONS of natural light. The second floor continues to impress with a wonderfully imagined layout complete with hardwood floors, open staircase, updated bathrooms, stainless steel appliances and even MORE sunlight! If you don't love this home at this point, then the newly added hardwood floors on the ENTIRE THIRD FLOOR will surely convince you. With a reasonable monthly HOA (covering the homes exterior, access to the pool and clubhouse) and complete privacy in the back of the home, this opportunity will not last long. What are you waiting for? Schedule an appointment today! (Note- the home looks like a Townhome, but is classified as a Condominium)
Location
State PA
County Washington
Community Public Transportation
Area North Strabane
Rooms
Basement Unfinished
Interior
Interior Features Kitchen Island, Window Treatments
Heating Forced Air, Gas
Cooling Central Air
Flooring Carpet, Hardwood, Tile
Fireplace No
Window Features Multi Pane,Screens,Window Treatments
Appliance Some Electric Appliances, Cooktop, Dishwasher, Disposal, Microwave, Refrigerator, Stove
Exterior
Parking Features Built In, Garage Door Opener
Pool Pool
Community Features Public Transportation
Water Access Desc Public
Roof Type Asphalt
Total Parking Spaces 1
Garage Yes
Building
Entry Level Multi/Split
Sewer Public Sewer
Water Public
Architectural Style Multi-Level, Other
Level or Stories Multi/Split
Structure Type Frame
Construction Status Resale
Schools
School District Canon Mcmillan
Others
Membership Fee Required 171.0
Financing Conventional
Read Less Info
Want to know what your home might be worth? Contact us for a FREE valuation!
Our team is ready to help you sell your home for the highest possible price ASAP


Find out why customers are choosing LPT Realty to meet their real estate needs






