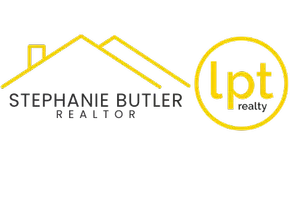Bought with RE/MAX SELECT REALTY
$552,500
$570,000
3.1%For more information regarding the value of a property, please contact us for a free consultation.
4 Beds
4 Baths
3,400 SqFt
SOLD DATE : 05/02/2025
Key Details
Sold Price $552,500
Property Type Single Family Home
Sub Type Single Family Residence
Listing Status Sold
Purchase Type For Sale
Square Footage 3,400 sqft
Price per Sqft $162
Subdivision Apple Ridge
MLS Listing ID 1685919
Sold Date 05/02/25
Style Colonial,Two Story
Bedrooms 4
Full Baths 2
Half Baths 2
Construction Status Resale
HOA Fees $10/ann
HOA Y/N No
Year Built 2007
Annual Tax Amount $6,506
Lot Size 0.345 Acres
Acres 0.3448
Property Sub-Type Single Family Residence
Property Description
Spacious home in desirable area! Enjoy proximity to Hartwood estates, High school,Hampton Park!
This home has space within and without! Enjoy the new patio and sunlit backyard! With newer windows
(PPG), solar panels, its an energy efficient home, with room to live and grow. The main level has a
two storey entryway, large liv and dining, cozy eat in kitchen, and window lit family room.
Upstairs there are four bedrooms and two full baths! The basement is nicely finished with an
additional powder room. Minutes to rt 8 and rt 910
Location
State PA
County Allegheny-north
Area Hampton
Rooms
Basement Finished, Interior Entry
Interior
Interior Features Kitchen Island
Heating Forced Air, Gas
Cooling Central Air, Electric
Flooring Ceramic Tile, Hardwood, Vinyl
Fireplaces Number 1
Fireplace Yes
Appliance Dishwasher
Exterior
Parking Features Built In, Garage Door Opener
Pool None
Water Access Desc Public
Roof Type Composition
Total Parking Spaces 2
Garage Yes
Building
Entry Level Two
Sewer Public Sewer
Water Public
Architectural Style Colonial, Two Story
Level or Stories Two
Structure Type Brick,Vinyl Siding
Construction Status Resale
Schools
School District Hampton Twp
Others
Membership Fee Required 120.0
Financing Conventional
Read Less Info
Want to know what your home might be worth? Contact us for a FREE valuation!
Our team is ready to help you sell your home for the highest possible price ASAP

Find out why customers are choosing LPT Realty to meet their real estate needs






