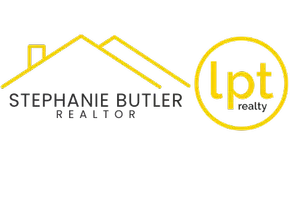Bought with REALTY CONNECT
$621,529
$690,000
9.9%For more information regarding the value of a property, please contact us for a free consultation.
4 Beds
6 Baths
6,506 SqFt
SOLD DATE : 04/22/2025
Key Details
Sold Price $621,529
Property Type Single Family Home
Sub Type Single Family Residence
Listing Status Sold
Purchase Type For Sale
Square Footage 6,506 sqft
Price per Sqft $95
MLS Listing ID 1680818
Sold Date 04/22/25
Style Raised Ranch
Bedrooms 4
Full Baths 4
Half Baths 2
Construction Status Resale
HOA Y/N No
Year Built 1976
Annual Tax Amount $11,163
Lot Size 20.870 Acres
Acres 20.87
Property Sub-Type Single Family Residence
Property Description
1-of-a-kind custom-built home by builder, Marshall Huzyak. 20+ acres-6 car garage. Back-split style combines timeless design & unique features w/space & versatility. LR w/spiral staircase leading to loft. Formal DR w/built-in cabinets & 9+ foot ceilings. Kitchen features island seating for 6, prep sink, breakfast nook w/abundant cabinetry & picture window overlooking serene surroundings. Doors to den & wall of built-ins. Light-filled FR w/cozy stone fireplace, sliding door to patio & floor-to-ceiling windows for breathtaking views. Primary suite is a private retreat, mirrored closet doors w/custom built-ins for efficient storage, small office, private deck & bath. 3 more bedrooms, 1 being an ensuite. LL is an entertainer's dream, brick fp, wet bar, pass-thru to a 2nd kitchen & bonus spaces such as office, laundry room & cedar closet. Step outside to enjoy the stone patio, peaceful wooded views & an inground pool needing full restoration. Perfect balance of privacy, charm & opportunity!
Location
State PA
County Beaver
Area Chippewa Twp
Rooms
Basement Walk-Out Access
Interior
Interior Features Wet Bar, Kitchen Island, Pantry, Window Treatments
Heating Forced Air
Cooling Central Air
Flooring Other, Carpet
Fireplaces Number 2
Fireplaces Type Family/Living/Great Room
Fireplace Yes
Window Features Window Treatments
Appliance Some Electric Appliances, Cooktop, Dryer, Dishwasher, Microwave, Refrigerator, Washer
Exterior
Parking Features Attached, Detached, Garage, Garage Door Opener
Water Access Desc Well
Roof Type Asphalt
Total Parking Spaces 6
Garage Yes
Building
Sewer Septic Tank
Water Well
Architectural Style Raised Ranch
Structure Type Brick
Construction Status Resale
Schools
School District Blackhawk
Others
Financing Conventional
Read Less Info
Want to know what your home might be worth? Contact us for a FREE valuation!
Our team is ready to help you sell your home for the highest possible price ASAP

Find out why customers are choosing LPT Realty to meet their real estate needs






