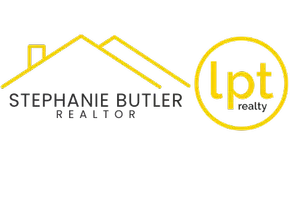Bought with RYAN HOMES (NVR INC.)
$449,933
$437,990
2.7%For more information regarding the value of a property, please contact us for a free consultation.
3 Beds
3 Baths
2,339 SqFt
SOLD DATE : 04/10/2025
Key Details
Sold Price $449,933
Property Type Townhouse
Sub Type Townhouse
Listing Status Sold
Purchase Type For Sale
Square Footage 2,339 sqft
Price per Sqft $192
Subdivision Breckenridge
MLS Listing ID 1682171
Sold Date 04/10/25
Style Multi-Level
Bedrooms 3
Full Baths 2
Half Baths 1
Construction Status New Construction
HOA Fees $125/mo
HOA Y/N No
Year Built 2024
Lot Size 1,742 Sqft
Acres 0.04
Property Sub-Type Townhouse
Property Description
***OPEN HOUSE on Saturday, December 28th from 12pm to 2pm.***
FEBRUARY/MARCH 2025 MOVE IN
The Schubert town home layout is designed to make you feel at home. The entry level greets you with a 2 car garage and a finished Multi-Purpose room. 9' ceilings on the First Floor make the open Kitchen/Dining/Living area feel spacious yet inviting for guests. This large, open first floor, along with the thoughtfully designed kitchen, makes entertaining a breeze. The oversized island, complemented with quartz countertops and beautiful cabinetry, bring together style and function. Off of the kitchen, there is a deck where you can enjoy your morning coffee. The Second Floor features the Owner Suite, 2 additional bedrooms and a hall bathroom. The walk-in laundry room also is featured on the Second Floor with a laundry tub. The Master Suite feels grand with a spacious Walk In Closet and luxurious bathroom providing a sizeable shower, tub, and double vanity sinks.
Location
State PA
County Butler
Area Cranberry Twp
Rooms
Basement Walk-Out Access
Interior
Interior Features Kitchen Island, Pantry
Heating Gas
Cooling Central Air
Fireplace No
Appliance Some Gas Appliances, Cooktop, Dishwasher, Disposal
Exterior
Parking Features Built In, Garage Door Opener
Pool None
Water Access Desc Public
Total Parking Spaces 2
Garage Yes
Building
Entry Level Multi/Split
Sewer Public Sewer
Water Public
Architectural Style Multi-Level
Level or Stories Multi/Split
New Construction Yes
Construction Status New Construction
Schools
School District Seneca Valley
Others
Membership Fee Required 125.0
Financing Conventional
Read Less Info
Want to know what your home might be worth? Contact us for a FREE valuation!
Our team is ready to help you sell your home for the highest possible price ASAP

Find out why customers are choosing LPT Realty to meet their real estate needs






