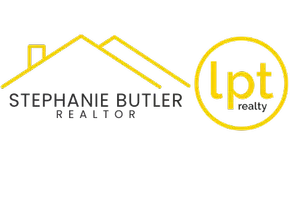Bought with HOWARD HANNA REAL ESTATE SERVICES
$242,000
$242,000
For more information regarding the value of a property, please contact us for a free consultation.
2 Beds
2 Baths
1,320 SqFt
SOLD DATE : 04/15/2025
Key Details
Sold Price $242,000
Property Type Townhouse
Sub Type Townhouse
Listing Status Sold
Purchase Type For Sale
Square Footage 1,320 sqft
Price per Sqft $183
Subdivision The Hemlocks Plan
MLS Listing ID 1686229
Sold Date 04/15/25
Style Three Story
Bedrooms 2
Full Baths 1
Half Baths 1
Construction Status Resale
HOA Fees $135/mo
HOA Y/N No
Year Built 1972
Annual Tax Amount $2,673
Lot Size 1,981 Sqft
Acres 0.0455
Property Sub-Type Townhouse
Property Description
A MUST SEE!! This beautiful, spacious townhome, located in Hampton Township, just minutes to North Park and McKnight Road is waiting for you to call it home.
This 2 bedroom, 1.5 bath home has been meticulously cared for and offers a great floor plan with a large living room and dining room, spacious bedrooms with lots of closet space. The basement is ready for you to put your final touches on for a great home office or study.
The Hemlocks Community offers Hampton Schools, a community pool, mature trees and foliage, close to shopping and dining, and Wildwood Golf Club is just across the street. The HOA monthly fee includes lawn and community property maintenance, upkeep of the community pool, garbage/recycling, seasonal gutter cleaning, exterior painting and snow removal.
OPEN HOUSE SATURDAY, FEBRUARY 1 from 11am-2pm Stop by and see this great home for yourself!
Location
State PA
County Allegheny-north
Area Hampton
Rooms
Basement Full, Walk-Out Access
Interior
Interior Features InteriorFeatures
Heating Forced Air, Gas
Cooling Central Air
Flooring Tile, Vinyl, Carpet
Fireplace No
Window Features Screens
Appliance Some Gas Appliances, Dishwasher, Microwave, Refrigerator, Stove
Exterior
Parking Features Garage Door Opener
Pool Pool
Water Access Desc Public
Roof Type Asphalt
Total Parking Spaces 2
Building
Entry Level Three Or More
Sewer Public Sewer
Water Public
Architectural Style Three Story
Level or Stories Three Or More
Structure Type Brick
Construction Status Resale
Schools
School District Hampton Twp
Others
Membership Fee Required 135.0
Financing Conventional
Read Less Info
Want to know what your home might be worth? Contact us for a FREE valuation!
Our team is ready to help you sell your home for the highest possible price ASAP

Find out why customers are choosing LPT Realty to meet their real estate needs






