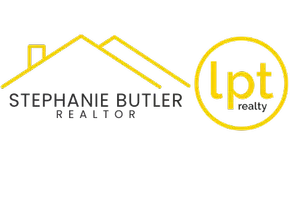Bought with RE/MAX REAL ESTATE SOLUTIONS
$725,000
$725,000
For more information regarding the value of a property, please contact us for a free consultation.
4 Beds
5 Baths
3,704 SqFt
SOLD DATE : 04/11/2025
Key Details
Sold Price $725,000
Property Type Single Family Home
Sub Type Single Family Residence
Listing Status Sold
Purchase Type For Sale
Square Footage 3,704 sqft
Price per Sqft $195
MLS Listing ID 1690858
Sold Date 04/11/25
Style Colonial,Two Story
Bedrooms 4
Full Baths 4
Half Baths 1
Construction Status Resale
HOA Y/N No
Year Built 1963
Annual Tax Amount $12,319
Lot Size 0.460 Acres
Acres 0.46
Property Sub-Type Single Family Residence
Property Description
Are you ready for March Madness? Enjoy in your 28x33 gym with a Basketball Hoop, or A Dance Studio? This Captivating Home Delights with it's Architectural Character within Walking Dist to The Community Center, O'Hara Elem in the FCSD. Updates include: Painting t/o the Interior. New Carpeting, New LTV , LED Lighting, Most outlets updated incl GFCI's outside, Hot Water /Exp Tank , Plumbing ,New Sewer Line. New SS Appliances in the Kitchen with Abundant Cabinetry and a 25x11 Breakfast Rm. Unique Glass Pocket Drs between the KITCHEN/ DR for Privacy 29x33 Family Rm surrounded by windows and access to the 18x14 Partially Covered Composite Deck to enjoy the almost 1/2 Acre Flat yard and More Finished Patios Areas .The Owners Suite has DB Sinks, New Commode,LTV FLR, W/I Shower. The 2nd B/R also has it's own Bath with a Jacuzzi Tub ! 3 car Int Gar (one is tandem) . LL has Add't 1000+ SQ Ft! A 27x22 Rm , 24x12 Fin Area( Beachy feel decor ) Full Bath 12x10 Laundry Area . Walk out to Patio,Yard
Location
State PA
County Allegheny-north
Area O'Hara
Rooms
Basement Finished, Walk-Out Access
Interior
Interior Features Jetted Tub, Kitchen Island, Pantry
Heating Forced Air, Gas
Cooling Central Air
Flooring Ceramic Tile, Hardwood, Carpet
Fireplaces Number 1
Fireplaces Type Gas
Fireplace Yes
Window Features Multi Pane,Screens
Appliance Some Electric Appliances, Convection Oven, Dishwasher, Microwave, Refrigerator, Stove
Exterior
Parking Features Built In, Garage Door Opener
Pool None
Water Access Desc Public
Roof Type Asphalt
Total Parking Spaces 3
Garage Yes
Building
Entry Level Two
Sewer Public Sewer
Water Public
Architectural Style Colonial, Two Story
Level or Stories Two
Structure Type Brick
Construction Status Resale
Schools
School District Fox Chapel Area
Others
Financing Conventional
Read Less Info
Want to know what your home might be worth? Contact us for a FREE valuation!
Our team is ready to help you sell your home for the highest possible price ASAP

Find out why customers are choosing LPT Realty to meet their real estate needs






