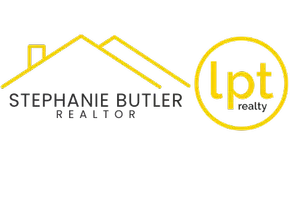Bought with EXP REALTY LLC
$177,000
$176,200
0.5%For more information regarding the value of a property, please contact us for a free consultation.
2 Beds
2 Baths
800 SqFt
SOLD DATE : 04/11/2025
Key Details
Sold Price $177,000
Property Type Single Family Home
Sub Type Single Family Residence
Listing Status Sold
Purchase Type For Sale
Square Footage 800 sqft
Price per Sqft $221
Subdivision Greenridge Village
MLS Listing ID 1673212
Sold Date 04/11/25
Style Colonial,Ranch
Bedrooms 2
Full Baths 1
Half Baths 1
Construction Status Resale
HOA Y/N No
Year Built 1951
Annual Tax Amount $3,240
Lot Size 4,238 Sqft
Acres 0.0973
Property Sub-Type Single Family Residence
Property Description
Welcome to this well-maintained solid brick ranch! Updates include vinyl waterproof flooring in kitchen, new refrigerator, updated 5 burner gas stove, new hot water tank, new windows in 2021, and HVAC with humidifier. Hardwood floors under carpet. Covered rear patio to enjoy the evenings. Convenient location, the "T" is around the corner for an easy commute! Location is near the Galleria mall, South Hills Village, other shopping and convenient to Routes 19 and 88. Don't miss out on South Park is just down the road for recreation. There is a 1 car integral garage, plus additional parking for 2-3 cars in the flat double concrete driveway. Don't miss out on this home!
Location
State PA
County Allegheny-south
Community Public Transportation
Area Castle Shannon
Rooms
Basement Full, Interior Entry
Interior
Interior Features InteriorFeatures
Heating Gas
Cooling Central Air
Flooring Hardwood, Vinyl, Carpet
Fireplace No
Appliance Some Gas Appliances, Dryer, Dishwasher, Microwave, Refrigerator, Stove, Washer
Exterior
Parking Features Built In, Off Street, On Street, Garage Door Opener
Pool None
Community Features Public Transportation
Water Access Desc Public
Roof Type Composition
Total Parking Spaces 3
Garage Yes
Building
Entry Level One
Sewer Public Sewer
Water Public
Architectural Style Colonial, Ranch
Level or Stories One
Structure Type Brick
Construction Status Resale
Schools
School District Keystone Oaks
Others
Financing FHA
Read Less Info
Want to know what your home might be worth? Contact us for a FREE valuation!
Our team is ready to help you sell your home for the highest possible price ASAP

Find out why customers are choosing LPT Realty to meet their real estate needs






