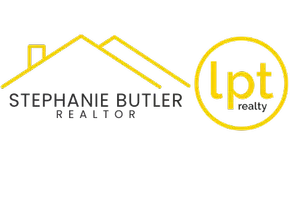Bought with ACHIEVE REALTY, INC.
$485,000
$525,000
7.6%For more information regarding the value of a property, please contact us for a free consultation.
4 Beds
4 Baths
3,848 SqFt
SOLD DATE : 04/11/2025
Key Details
Sold Price $485,000
Property Type Single Family Home
Sub Type Single Family Residence
Listing Status Sold
Purchase Type For Sale
Square Footage 3,848 sqft
Price per Sqft $126
Subdivision Birchwood Falls
MLS Listing ID 1685781
Sold Date 04/11/25
Style Contemporary,Two Story
Bedrooms 4
Full Baths 2
Half Baths 2
Construction Status Resale
HOA Y/N No
Year Built 2007
Annual Tax Amount $6,107
Lot Size 0.450 Acres
Acres 0.45
Property Sub-Type Single Family Residence
Property Description
Here's your chance to own an all brick custom by Laird builders in the prestigious Birchwood falls neighborhood. This home boasts a beautiful open concept with a generous first floor primary owners suite. The great room's focal point is a stone fireplace enhanced by palladium window ,making this room extrememly bright and welcoming. The generously sized eat in kitchen comes with all appliances, plenty of solid oak cabinets, granite countertops, and a walk in pantry. All this leads to a trax deck,overlooking a wooded rear yard. The formal dining room extends from the kitchen making your special dinners a pleasure to host. The 1st fl is complete with His & her powder rooms, the oversized laundry room /storage. The second floor houses a loft that can easily be used for office space, 3 BR's and full ba.You wont believe your eyes when you descend into the basement and use your imagination for your own personal future plans. This is an entertainers dream. Zoned heat,low taxes=affordability
Location
State PA
County Beaver
Area Conway
Rooms
Basement Full, Walk-Out Access
Interior
Interior Features Kitchen Island, Pantry
Heating Forced Air, Gas
Cooling Central Air
Flooring Hardwood, Carpet
Fireplaces Number 1
Fireplaces Type Gas, Family/Living/Great Room
Fireplace Yes
Window Features Multi Pane,Screens,Storm Window(s)
Appliance Some Gas Appliances, Dryer, Dishwasher, Disposal, Microwave, Refrigerator, Stove, Washer
Exterior
Parking Features Attached, Garage, Garage Door Opener
Water Access Desc Public
Roof Type Composition
Total Parking Spaces 2
Garage Yes
Building
Entry Level Two
Sewer Public Sewer
Water Public
Architectural Style Contemporary, Two Story
Level or Stories Two
Structure Type Brick
Construction Status Resale
Schools
School District Freedom Area
Others
Financing Conventional
Read Less Info
Want to know what your home might be worth? Contact us for a FREE valuation!
Our team is ready to help you sell your home for the highest possible price ASAP

Find out why customers are choosing LPT Realty to meet their real estate needs






