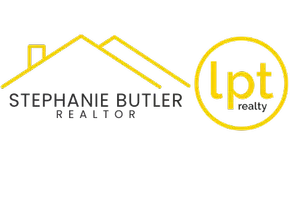Bought with RE/MAX SELECT REALTY
$235,000
$235,000
For more information regarding the value of a property, please contact us for a free consultation.
2 Beds
2 Baths
1,235 SqFt
SOLD DATE : 03/28/2025
Key Details
Sold Price $235,000
Property Type Condo
Sub Type Condominium
Listing Status Sold
Purchase Type For Sale
Square Footage 1,235 sqft
Price per Sqft $190
MLS Listing ID 1683450
Sold Date 03/28/25
Style Ranch
Bedrooms 2
Full Baths 2
Construction Status Resale
HOA Fees $235/mo
HOA Y/N No
Year Built 2004
Annual Tax Amount $3,058
Property Sub-Type Condominium
Property Description
Welcome home to 1061 Timberwood Drive, an exceptional condo in Timberwood Trace. This 2 bedroom, 2 bath, 2 car attached garage is MOVE-IN-READY and features a cathedral ceiling that showcases the spacious living room with TONS of natural light. The kitchen has lots of cabinets, lots of counterspace, and lots of storage including a large pantry. Lots of green space with a corner lot and a roomy garage with additional storage. The master bedroom is large and has a nice full bath and a HUGE walk in closet.
The additional room is the enclosed sunroom, located directly from the dining room and there is a nice private patio. Through the kitchen is the laundry. This unit has new windows, new furnace, new AC and all kitchen appliances are included along with the washer & dryer. This unit is also ADA accessible. Easy access to Chippewa & Rt. 376 & the turnpike and all of the restaurants and shopping. The community building with library, kitchen & ample seating for events can be rented.
Location
State PA
County Beaver
Area Chippewa Twp
Interior
Interior Features Pantry, Window Treatments
Heating Forced Air, Gas
Cooling Central Air
Flooring Ceramic Tile, Carpet
Fireplace No
Window Features Multi Pane,Screens,Window Treatments
Appliance Some Electric Appliances, Dryer, Dishwasher, Microwave, Refrigerator, Stove, Washer
Exterior
Parking Features Attached, Garage, Garage Door Opener
Water Access Desc Public
Roof Type Asphalt
Total Parking Spaces 2
Garage Yes
Building
Entry Level One
Sewer Public Sewer
Water Public
Architectural Style Ranch
Level or Stories One
Structure Type Vinyl Siding
Construction Status Resale
Schools
School District Blackhawk
Others
Membership Fee Required 235.0
Financing Conventional
Read Less Info
Want to know what your home might be worth? Contact us for a FREE valuation!
Our team is ready to help you sell your home for the highest possible price ASAP

Find out why customers are choosing LPT Realty to meet their real estate needs






