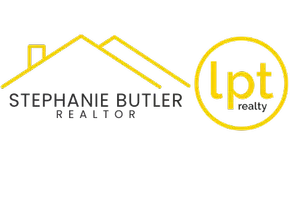Bought with EXP REALTY LLC
$197,900
$199,900
1.0%For more information regarding the value of a property, please contact us for a free consultation.
3 Beds
2 Baths
912 SqFt
SOLD DATE : 03/26/2025
Key Details
Sold Price $197,900
Property Type Single Family Home
Sub Type Single Family Residence
Listing Status Sold
Purchase Type For Sale
Square Footage 912 sqft
Price per Sqft $216
MLS Listing ID 1689190
Sold Date 03/26/25
Style Ranch
Bedrooms 3
Full Baths 2
Construction Status Resale
HOA Y/N No
Year Built 1953
Annual Tax Amount $4,012
Lot Size 8,633 Sqft
Acres 0.1982
Property Sub-Type Single Family Residence
Property Description
Cute brick ranch with gameroom and 2 full baths. Enter into Living Room with Dining Area nook, coat closet and built in shelving. Three bedrooms, full bath and linen closet are off the living room. Note there are hardwoods under the carpet! Off the dining nook is the kitchen that includes a gas stove and fridge. Step out the kitchen door to a side porch - always nice to have for grilling and hanging out once warm weather arrives!! Downstairs you'll find the nice sized gameroom, a generous sized laundry area, the 2nd full bath, extra storage and access to garage. You'll enjoy the sizable yard and an extra parking space off driveway. In addition, your new home is close to Armstrong Park (.4), Caste Village (2.3), South Hills Village (5.2), Castle Shannon T station (2.3) and includes a Home Warranty.
Location
State PA
County Allegheny-south
Community Public Transportation
Area Castle Shannon
Rooms
Basement Interior Entry
Interior
Interior Features InteriorFeatures
Heating Forced Air, Gas
Cooling Central Air, Electric
Flooring Carpet, Hardwood
Fireplace No
Appliance Some Gas Appliances, Refrigerator, Stove
Exterior
Parking Features Built In, Garage Door Opener
Pool None
Community Features Public Transportation
Water Access Desc Public
Total Parking Spaces 1
Garage Yes
Building
Entry Level One
Sewer Public Sewer
Water Public
Architectural Style Ranch
Level or Stories One
Structure Type Brick
Construction Status Resale
Schools
School District Keystone Oaks
Others
Financing Conventional
Read Less Info
Want to know what your home might be worth? Contact us for a FREE valuation!
Our team is ready to help you sell your home for the highest possible price ASAP

Find out why customers are choosing LPT Realty to meet their real estate needs






