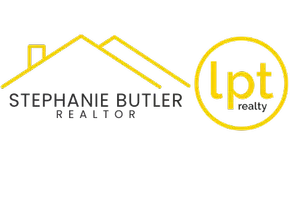Bought with HOWARD HANNA REAL ESTATE SERVICES
$391,000
$400,000
2.3%For more information regarding the value of a property, please contact us for a free consultation.
3 Beds
3 Baths
1,764 SqFt
SOLD DATE : 03/17/2025
Key Details
Sold Price $391,000
Property Type Single Family Home
Sub Type Single Family Residence
Listing Status Sold
Purchase Type For Sale
Square Footage 1,764 sqft
Price per Sqft $221
MLS Listing ID 1683921
Sold Date 03/17/25
Style Colonial,Multi-Level
Bedrooms 3
Full Baths 2
Half Baths 1
Construction Status Resale
HOA Y/N No
Year Built 1963
Annual Tax Amount $4,137
Lot Size 10,389 Sqft
Acres 0.2385
Property Sub-Type Single Family Residence
Property Description
What a better way to start the New Year, than buying a NEW HOME! We all need more space and 1117 Oriole Drive offers 3 bedrooms, 2.5 bathrooms, family room, game room, den, outdoor living space and a multicar garage that's great for the car lover. Beautiful fenced in yard that is excellent for kids and fur babies to play. Leave the worries of repairs at your old home, because the owners meticulously maintained and cared for this home and invested to make it perfect. Here are a few of the MANY updates: New kitchen and appliances (5/2024), Updated main bathroom (4/2024), Replaced hot water tank and gas lines (5/2024), New roof and gutters (2021), New sliding glass door (2023), and a New shed (2021). Green Tree is a wonderful location that's close to shopping, restaurants, easy access to 376, I 79 and Downtown Pittsburgh. In Keystone School District and in a great walkable area. Seller is offering a 1 year Home Warranty!
Location
State PA
County Allegheny-west
Community Public Transportation
Area Green Tree
Rooms
Basement Walk-Out Access
Interior
Interior Features InteriorFeatures
Heating Gas
Cooling Central Air
Flooring Hardwood, Tile, Carpet
Fireplaces Number 2
Fireplace Yes
Appliance Some Electric Appliances, Dryer, Dishwasher, Disposal, Microwave, Refrigerator, Stove, Washer
Exterior
Parking Features Built In, Garage Door Opener
Pool None
Community Features Public Transportation
Water Access Desc Public
Roof Type Asphalt
Total Parking Spaces 2
Garage Yes
Building
Entry Level Multi/Split
Sewer Public Sewer
Water Public
Architectural Style Colonial, Multi-Level
Level or Stories Multi/Split
Structure Type Brick
Construction Status Resale
Schools
School District Keystone Oaks
Others
Financing Conventional
Read Less Info
Want to know what your home might be worth? Contact us for a FREE valuation!
Our team is ready to help you sell your home for the highest possible price ASAP

Find out why customers are choosing LPT Realty to meet their real estate needs






