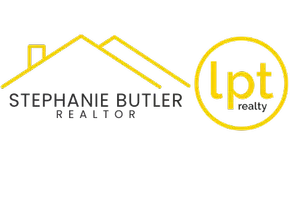Bought with BERKSHIRE HATHAWAY THE PREFERRED REALTY
$267,000
$269,900
1.1%For more information regarding the value of a property, please contact us for a free consultation.
3 Beds
2 Baths
1,228 SqFt
SOLD DATE : 03/15/2025
Key Details
Sold Price $267,000
Property Type Single Family Home
Sub Type Single Family Residence
Listing Status Sold
Purchase Type For Sale
Square Footage 1,228 sqft
Price per Sqft $217
MLS Listing ID 1685096
Sold Date 03/15/25
Style Other,Split Level
Bedrooms 3
Full Baths 1
Half Baths 1
Construction Status Resale
HOA Y/N No
Year Built 1973
Annual Tax Amount $3,730
Lot Size 8,010 Sqft
Acres 0.1839
Property Sub-Type Single Family Residence
Property Description
Beautifully renovated split level home in a peaceful neighborhood in South Park. This 3 bedroom, 1 1/2 bath home is located in a cul-de-sac minutes from the park!
This move-in ready home has been updated with a new roof, furnace, air conditioner, windows, electric panel, floors, both bathrooms, and new kitchen with new appliances. A spacious finished basement and a two car garage with new garage doors!
Partially fenced in backyard with new gorgeous landscaping.
Location
State PA
County Allegheny-south
Area South Park
Rooms
Basement Finished, Interior Entry
Interior
Interior Features Window Treatments
Heating Gas
Cooling Central Air
Fireplace No
Window Features Multi Pane,Screens,Window Treatments
Appliance Some Gas Appliances, Dishwasher, Microwave, Refrigerator, Stove
Exterior
Parking Features Built In, Garage Door Opener
Water Access Desc Public
Roof Type Asphalt
Total Parking Spaces 2
Garage Yes
Building
Entry Level Multi/Split
Sewer Public Sewer
Water Public
Architectural Style Other, Split Level
Level or Stories Multi/Split
Structure Type Vinyl Siding
Construction Status Resale
Schools
School District South Park
Others
Financing Other
Read Less Info
Want to know what your home might be worth? Contact us for a FREE valuation!
Our team is ready to help you sell your home for the highest possible price ASAP

Find out why customers are choosing LPT Realty to meet their real estate needs






