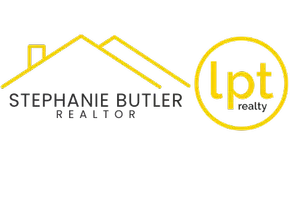Bought with AARCO LAND COMPANY INC
$455,000
$449,999
1.1%For more information regarding the value of a property, please contact us for a free consultation.
3 Beds
3 Baths
2,315 SqFt
SOLD DATE : 03/14/2025
Key Details
Sold Price $455,000
Property Type Condo
Sub Type Condominium
Listing Status Sold
Purchase Type For Sale
Square Footage 2,315 sqft
Price per Sqft $196
Subdivision Hill Station
MLS Listing ID 1688287
Sold Date 03/14/25
Style Colonial,Two Story
Bedrooms 3
Full Baths 3
Construction Status Resale
HOA Fees $225/mo
HOA Y/N No
Year Built 2007
Annual Tax Amount $4,559
Lot Size 1,742 Sqft
Acres 0.04
Property Sub-Type Condominium
Property Description
Welcome to this stunning 3-bedroom end unit condo, featuring a bright two-story familyroom that creates an inviting atmosphere. The living area boasts new LVT flooring, creating a modern, sleek surrounding. The updated kitchen features a stylish ceramic backsplash, quartz countertops, and newer appliances, including a gas range. A 1st floor den/office with built-in bookcases adds a functional touch. The first-floor owner's suite includes an updated bath with a quartz double vanity and a ceramic shower, providing a luxurious retreat. A covered rear patio, and a beautiful landscape allows for outdoor relaxation and entertaining. Upstairs, a spacious loft complements two additional bedrooms and abundant storage, ensuring ample space for all needs. This home blends style, convenience, and comfort in a desirable location.
Location
State PA
County Washington
Area Cecil
Interior
Interior Features Pantry
Heating Forced Air, Gas
Cooling Central Air
Flooring Ceramic Tile, Other, Carpet
Fireplaces Number 1
Fireplaces Type Gas, Family/Living/Great Room
Fireplace Yes
Window Features Screens
Appliance Some Gas Appliances, Convection Oven, Dishwasher, Disposal, Microwave, Refrigerator, Stove
Exterior
Parking Features Attached, Garage, Garage Door Opener
Pool None
Water Access Desc Public
Roof Type Asphalt
Total Parking Spaces 2
Garage Yes
Building
Entry Level Two
Sewer Public Sewer
Water Public
Architectural Style Colonial, Two Story
Level or Stories Two
Structure Type Brick
Construction Status Resale
Schools
School District Canon Mcmillan
Others
Membership Fee Required 225.0
Financing Cash
Read Less Info
Want to know what your home might be worth? Contact us for a FREE valuation!
Our team is ready to help you sell your home for the highest possible price ASAP

Find out why customers are choosing LPT Realty to meet their real estate needs






