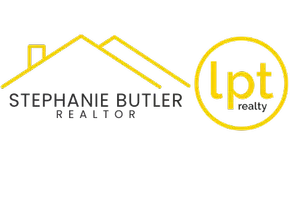Bought with REALTY ONE GROUP GOLD STANDARD
$183,000
$179,900
1.7%For more information regarding the value of a property, please contact us for a free consultation.
3 Beds
2 Baths
1,125 SqFt
SOLD DATE : 03/14/2025
Key Details
Sold Price $183,000
Property Type Single Family Home
Sub Type Single Family Residence
Listing Status Sold
Purchase Type For Sale
Square Footage 1,125 sqft
Price per Sqft $162
Subdivision Jefferson Highlands
MLS Listing ID 1686458
Sold Date 03/14/25
Style Raised Ranch
Bedrooms 3
Full Baths 2
Construction Status Resale
HOA Y/N No
Year Built 1961
Annual Tax Amount $2,774
Lot Size 7,801 Sqft
Acres 0.1791
Property Sub-Type Single Family Residence
Property Description
Situated on a spacious lot, this 3 bedroom, 2 bathroom home offers a versatile layout! The Raised Ranch design features hardwood floors throughout, providing a warm inviting atmosphere. The kitchen boasts ample cabinetry& neutral flooring,abundant storage & preparation space. The living areas are filled with natural light, thanks to the newer ''Energy Swing'' efficient windows! All bedrooms provide comfortable sleeping quarters, Updated bathrooms feature newer fixtures & finishes. BONUS custom patio enclosure, two-car garage and concrete driveway. The level back yard is partially fenced, shed, providing a private outdoor space. The new concrete front steps and newer mechanics ensure the home is well-maintained. This Home is ideal for those seeking a spacious and well-appointed living space with a range of desirable features. Updates include roof 2006,windows 2007-2008,H20 2018, furnace 2015, Patio Enclosure 2006, Water proofing 2013, added shower in Primary Bdrm.NEW Electric panel/2025
Location
State PA
County Allegheny-east
Area Penn Hills
Rooms
Basement Full, Walk-Out Access
Interior
Interior Features Window Treatments
Heating Forced Air, Gas
Cooling Central Air
Flooring Hardwood, Vinyl
Fireplace No
Window Features Multi Pane,Screens,Window Treatments
Appliance Some Gas Appliances, Dryer, Disposal, Microwave, Refrigerator, Stove, Washer
Exterior
Parking Features Built In, Garage Door Opener
Pool None
Water Access Desc Public
Roof Type Composition
Total Parking Spaces 2
Garage Yes
Building
Sewer Public Sewer
Water Public
Architectural Style Raised Ranch
Structure Type Brick
Construction Status Resale
Schools
School District Penn Hills
Others
Financing Conventional
Read Less Info
Want to know what your home might be worth? Contact us for a FREE valuation!
Our team is ready to help you sell your home for the highest possible price ASAP


Find out why customers are choosing LPT Realty to meet their real estate needs






