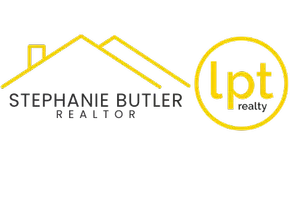Bought with Keller Williams Realty
$362,000
$369,900
2.1%For more information regarding the value of a property, please contact us for a free consultation.
3 Beds
3 Baths
2,030 SqFt
SOLD DATE : 02/21/2025
Key Details
Sold Price $362,000
Property Type Townhouse
Sub Type Townhouse
Listing Status Sold
Purchase Type For Sale
Square Footage 2,030 sqft
Price per Sqft $178
Subdivision Overlook
MLS Listing ID 1681528
Sold Date 02/21/25
Style Three Story
Bedrooms 3
Full Baths 2
Half Baths 1
Construction Status Resale
HOA Fees $105/mo
HOA Y/N No
Year Built 2017
Annual Tax Amount $4,378
Lot Size 5,096 Sqft
Acres 0.117
Property Sub-Type Townhouse
Property Description
Welcome to 4060 Overview Dr in the highly desirable Overlook Community in Southpointe & Canon-Mac schools. The end-unit, Wexford model features 3 bedrooms, 2 1/2 baths & finished game room. A 4-foot extension bumps out the home on every level. The extension allows for extra cabinetry & a larger island in kitchen, larger primary bathroom & increased game room. The kitchen countertops were recently replaced w/ quartz, including full quartz backsplash. From the kitchen, step onto the composite deck & enjoy beautiful, unobstructed views. Generously sized living room w/ ample space for relaxing as well as corner desk space, if needed. On the 2nd level, the primary bedroom suite with 10' tray ceiling offers a walk-in closet, en-suite bath with double vanity sink, soaking tub & shower. Two additional bedrooms, a full bath, and the laundry room complete the upstairs. Game room has lifeproof flooring. Just minutes from everything! Start 2025 in this meticulously maintained, move-in ready home.
Location
State PA
County Washington
Area Cecil
Rooms
Basement Finished, Walk-Out Access
Interior
Interior Features Pantry
Heating Forced Air, Gas
Cooling Central Air, Electric
Flooring Vinyl, Carpet
Fireplace No
Window Features Multi Pane
Appliance Some Gas Appliances, Dishwasher, Disposal, Microwave, Refrigerator, Stove
Exterior
Parking Features Built In, Garage Door Opener
Pool None
Water Access Desc Public
Roof Type Composition
Total Parking Spaces 2
Garage Yes
Building
Entry Level Three Or More
Sewer Public Sewer
Water Public
Architectural Style Three Story
Level or Stories Three Or More
Structure Type Vinyl Siding
Construction Status Resale
Schools
School District Canon Mcmillan
Others
Membership Fee Required 105.0
Financing Conventional
Read Less Info
Want to know what your home might be worth? Contact us for a FREE valuation!
Our team is ready to help you sell your home for the highest possible price ASAP


Find out why customers are choosing LPT Realty to meet their real estate needs






