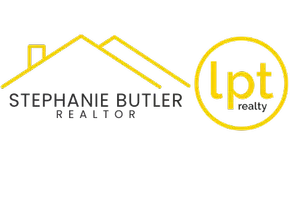Bought with RE/MAX HOME CENTER
$306,500
$319,000
3.9%For more information regarding the value of a property, please contact us for a free consultation.
3 Beds
3 Baths
1,568 SqFt
SOLD DATE : 01/22/2025
Key Details
Sold Price $306,500
Property Type Townhouse
Sub Type Townhouse
Listing Status Sold
Purchase Type For Sale
Square Footage 1,568 sqft
Price per Sqft $195
Subdivision Bridgeview
MLS Listing ID 1679227
Sold Date 01/22/25
Style Contemporary,Three Story
Bedrooms 3
Full Baths 2
Half Baths 1
Construction Status Resale
HOA Fees $105/mo
HOA Y/N No
Year Built 2015
Annual Tax Amount $3,968
Lot Size 9,365 Sqft
Acres 0.215
Property Sub-Type Townhouse
Property Description
Welcome to your suburban sanctuary! This stylish end unit townhouse boasts sleek modern finishes and an abundance of natural light that dances through the generous windows. Take pleasure in the gourmet kitchen, a haven for aspiring chefs, and savor your morning coffee on the private 12x6 deck. Enjoy the man cave in the finished basement with outside access to the covered concrete patio overlooking the nice manicured lot. Rest easy in the stunning Master Suite offering ceramic tiled shower with double bowl granite sinks and ceramic tile flooring. Nestled in favorable Bridgeview community, this townhouse is your gateway to a dynamic lifestyle, complete with trendy eateries, parks, Southpointe, and Interstate 79. Maintenance fee covers some exterior maintenance, roof, grass cutting and snow removal. Buyer capitalization Fee $315.00
Location
State PA
County Washington
Area Canonsburg
Rooms
Basement Finished, Walk-Out Access
Interior
Interior Features Pantry, Window Treatments
Heating Forced Air, Gas
Cooling Central Air
Flooring Ceramic Tile, Hardwood, Carpet
Fireplaces Number 1
Fireplaces Type Gas, Family/Living/Great Room
Fireplace Yes
Window Features Multi Pane,Screens,Window Treatments
Appliance Dishwasher, Disposal, Microwave, Refrigerator
Exterior
Parking Features Built In, Garage Door Opener
Pool None
Water Access Desc Public
Roof Type Composition
Total Parking Spaces 2
Garage Yes
Building
Entry Level Three Or More
Sewer Public Sewer
Water Public
Architectural Style Contemporary, Three Story
Level or Stories Three Or More
Structure Type Brick,Stone
Construction Status Resale
Schools
School District Canon Mcmillan
Others
Membership Fee Required 105.0
Financing Conventional
Read Less Info
Want to know what your home might be worth? Contact us for a FREE valuation!
Our team is ready to help you sell your home for the highest possible price ASAP


Find out why customers are choosing LPT Realty to meet their real estate needs






