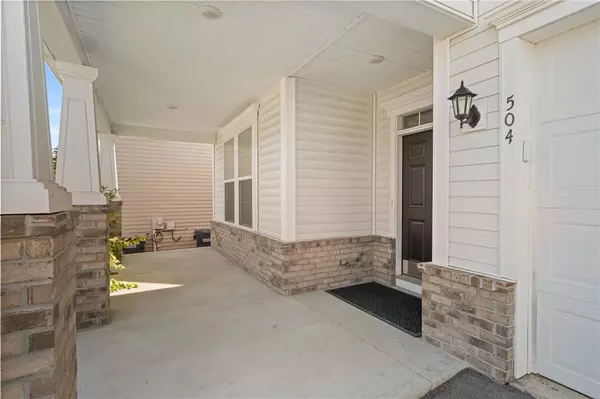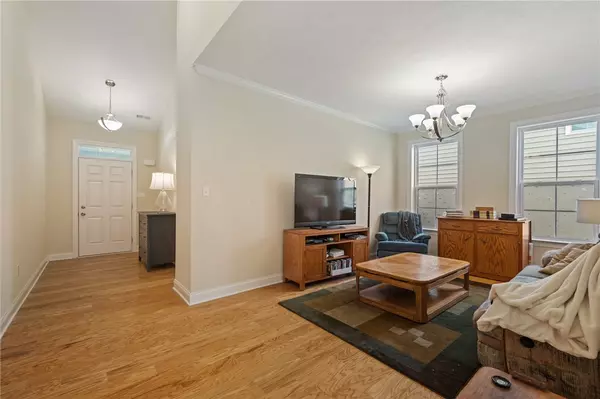Bought with HOWARD HANNA REAL ESTATE SERVICES
$540,000
$550,000
1.8%For more information regarding the value of a property, please contact us for a free consultation.
3 Beds
3 Baths
7,749 Sqft Lot
SOLD DATE : 01/08/2025
Key Details
Sold Price $540,000
Property Type Single Family Home
Sub Type Single Family Residence
Listing Status Sold
Purchase Type For Sale
Subdivision Alderidge
MLS Listing ID 1676947
Sold Date 01/08/25
Style Cape Cod
Bedrooms 3
Full Baths 3
Construction Status Resale
HOA Fees $65/mo
HOA Y/N No
Year Built 2019
Annual Tax Amount $9,602
Lot Size 7,749 Sqft
Acres 0.1779
Property Sub-Type Single Family Residence
Property Description
Welcome home to 504 Douglas Drive! Relax on the front porch+enjoy peaceful afternoons or start mornings w/coffee on the sunroom conveniently connected to dining area+filled w/natural light. This beautifully designed home offers convenience of 1st floor living, featuring spacious primary BR w/en suite bath+walk-in closet, as well as 2nd BR w/its own full bath. The main floor boasts a bright open concept layout seamlessly connecting amazing kitchen, dining area+living space, ideal for both relaxation+entertaining. Bonus room offers additional space for den/office making this home truly adaptable to your lifestyle. Upstairs, you will find a 3rd BR, full bath+versatile flex room, perfect for home office, additional living space or private floor for guests. Laundry area is located on the 1st floor making chores a breeze. Plus easy access to the 2 car attached garage ensuring seamless daily routines. Designed for comfort+convenience everything you need is right here at 504 Douglas Drive!!
Location
State PA
County Allegheny-north
Area Pine Twp - Nal
Interior
Interior Features Kitchen Island, Pantry, Window Treatments
Heating Forced Air, Gas
Cooling Central Air
Flooring Hardwood, Tile
Fireplaces Number 1
Fireplaces Type Family/Living/Great Room
Fireplace Yes
Window Features Window Treatments
Appliance Some Electric Appliances, Cooktop, Dryer, Dishwasher, Disposal, Microwave, Refrigerator, Stove, Washer
Exterior
Parking Features Attached, Garage, Garage Door Opener
Water Access Desc Public
Roof Type Asphalt
Total Parking Spaces 2
Garage Yes
Building
Entry Level One and One Half
Sewer Public Sewer
Water Public
Architectural Style Cape Cod
Level or Stories One and One Half
Structure Type Frame
Construction Status Resale
Schools
School District Pine/Richland
Others
Membership Fee Required 65.0
Financing Cash
Read Less Info
Want to know what your home might be worth? Contact us for a FREE valuation!
Our team is ready to help you sell your home for the highest possible price ASAP


Find out why customers are choosing LPT Realty to meet their real estate needs






