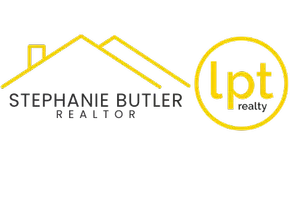Bought with BERKSHIRE HATHAWAY THE PREFERRED REALTY
$350,000
$350,000
For more information regarding the value of a property, please contact us for a free consultation.
3 Beds
3 Baths
2,337 SqFt
SOLD DATE : 10/24/2024
Key Details
Sold Price $350,000
Property Type Single Family Home
Sub Type Single Family Residence
Listing Status Sold
Purchase Type For Sale
Square Footage 2,337 sqft
Price per Sqft $149
Subdivision Folmont
MLS Listing ID 1670202
Sold Date 10/24/24
Style Other,Ranch
Bedrooms 3
Full Baths 2
Half Baths 1
Construction Status Resale
HOA Fees $27/ann
HOA Y/N No
Year Built 2003
Annual Tax Amount $3,245
Lot Size 10.000 Acres
Acres 10.0
Property Sub-Type Single Family Residence
Property Description
This stunning home blends indoor comfort with the beauty of nature,thanks to the10 acres of woodlands and lg windows that invite the outside in.Designed for convenience and accessibility, the layout boasts first-floor living at its finest. The kitchen is equipped with granite countertops and beautiful oak cabinets. The woodstove in the GR is added ambiance. The master bathroom is a true retreat, featuring a jacuzzi tub, dual toilets, and dual vanities, along with a spacious full shower. The finished w/o basement has a stunning oak plank ceiling that adds warmth and character.A pellet stove and workshop round out this amazing space. A truly meticulously maintained home inside and out.100% MOVE-IN READY. Property is in an HOA, Folmont.
Location
State PA
County Somerset/cambria
Area Allegheny Twp - Som
Rooms
Basement Finished, Walk-Out Access
Interior
Interior Features Jetted Tub, Kitchen Island, Pantry, Window Treatments
Heating Forced Air, Oil
Cooling Wall/Window Unit(s)
Flooring Laminate, Carpet
Fireplaces Number 2
Fireplace Yes
Window Features Multi Pane,Screens,Window Treatments
Appliance Some Electric Appliances, Convection Oven, Cooktop, Dryer, Dishwasher, Microwave, Refrigerator, Stove, Washer
Exterior
Parking Features Built In, Off Street, Garage Door Opener
Pool None
Water Access Desc Well
Roof Type Metal
Total Parking Spaces 6
Garage Yes
Building
Entry Level One
Sewer Septic Tank
Water Well
Architectural Style Other, Ranch
Level or Stories One
Structure Type Frame
Construction Status Resale
Schools
School District Berlin Brothers Val
Others
Membership Fee Required 326.0
Financing Cash
Read Less Info
Want to know what your home might be worth? Contact us for a FREE valuation!
Our team is ready to help you sell your home for the highest possible price ASAP

Find out why customers are choosing LPT Realty to meet their real estate needs






