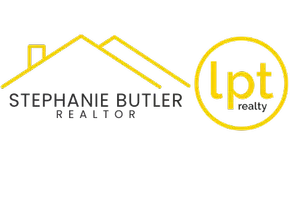Bought with SCALISE REAL ESTATE
$734,900
$729,900
0.7%For more information regarding the value of a property, please contact us for a free consultation.
4 Beds
3 Baths
2,750 SqFt
SOLD DATE : 05/14/2024
Key Details
Sold Price $734,900
Property Type Single Family Home
Sub Type Single Family Residence
Listing Status Sold
Purchase Type For Sale
Square Footage 2,750 sqft
Price per Sqft $267
MLS Listing ID 1645819
Sold Date 05/14/24
Style Colonial,Two Story
Bedrooms 4
Full Baths 2
Half Baths 1
Construction Status Resale
HOA Y/N No
Year Built 2018
Annual Tax Amount $7,309
Lot Size 1.325 Acres
Acres 1.325
Property Sub-Type Single Family Residence
Property Description
Nestled on a sprawling 1.3-acre parcel within the prestigious Hampton Heights community, this remarkable brick home built by Shuster offers an unparalleled blend of luxury and tranquility. Boasting 4 bedrooms and 2.5 baths, this residence captivates with its stunning vistas of the lush, park-like yard. Upon entry, a grand 2-story foyer sets the stage, leading you seamlessly into the open-concept gourmet kitchen. Adorned with stainless steel appliances, granite countertops, and custom soft-close cabinetry. The main level is further enhanced by the convenience of an attached 3-car side entry garage, along with study, laundry room, powder room, and elegant dining area. Ascending the open staircase to the second floor, you'll discover the tranquil retreat of the bedrooms, including the lavish master suite complete with a custom bath with ceramic shower, and a spacious walk-in closet, providing a serene oasis for relaxation. Conveniently located to to a wealth of amenities and attractions.
Location
State PA
County Westmoreland
Community Public Transportation
Area North Huntingdon
Rooms
Basement Full, Walk-Out Access
Interior
Interior Features Pantry, Window Treatments
Heating Forced Air, Gas
Cooling Central Air
Flooring Carpet, Ceramic Tile, Hardwood
Fireplaces Number 1
Fireplaces Type Gas
Fireplace Yes
Window Features Multi Pane,Window Treatments
Appliance Some Gas Appliances, Convection Oven, Cooktop, Dishwasher, Disposal, Microwave, Refrigerator
Exterior
Parking Features Attached, Garage, Garage Door Opener
Pool None
Community Features Public Transportation
Water Access Desc Public
Roof Type Asphalt
Total Parking Spaces 3
Garage Yes
Building
Entry Level Two
Sewer Public Sewer
Water Public
Architectural Style Colonial, Two Story
Level or Stories Two
Structure Type Brick
Construction Status Resale
Schools
School District Norwin
Others
Security Features Security System
Financing Conventional
Read Less Info
Want to know what your home might be worth? Contact us for a FREE valuation!
Our team is ready to help you sell your home for the highest possible price ASAP

Find out why customers are choosing LPT Realty to meet their real estate needs

