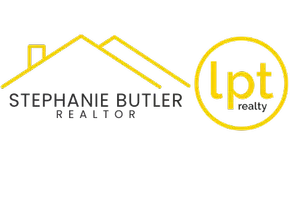Bought with COLDWELL BANKER REALTY
$1,425,000
$1,500,000
5.0%For more information regarding the value of a property, please contact us for a free consultation.
5 Beds
4 Baths
3,593 SqFt
SOLD DATE : 04/29/2024
Key Details
Sold Price $1,425,000
Property Type Single Family Home
Sub Type Single Family Residence
Listing Status Sold
Purchase Type For Sale
Square Footage 3,593 sqft
Price per Sqft $396
MLS Listing ID 1641205
Sold Date 04/29/24
Style Three Story,Victorian
Bedrooms 5
Full Baths 3
Half Baths 1
Construction Status Resale
HOA Y/N No
Year Built 1901
Annual Tax Amount $20,100
Property Sub-Type Single Family Residence
Property Description
Located on one of West Shadyside's most desirable streets, this impressive stone home is not to be missed. 5033 Castleman Street has been thoughtfully updated and expanded to maximize indoor and outdoor enjoyment. The gorgeous grounds are bursting with color from the lush perennial gardens. The newly added and expansive 1st floor deck and private 2nd floor balcony are the perfect places to appreciate the verdant surroundings and mingle with nature. Generously sized rooms with hardwood floors, modern conveniences and intricate stained glass details can be found throughout. The gorgeous chef's kitchen features stainless steel appliances, rich wood cabinetry, a marble service bar and an eat-in booth. Upstairs you'll find 5 bedrooms, updated baths, laundry room and a study. The lower level is complete with a wine cellar and exercise room. Off-street parking adds to the appeal of this home, located just blocks from UPMC, CMU, Walnut St shopping and more!
Location
State PA
County Allegheny-east
Community Public Transportation
Area Shadyside
Rooms
Basement Walk-Up Access
Interior
Interior Features Window Treatments
Heating Forced Air, Gas
Cooling Central Air
Flooring Ceramic Tile, Hardwood, Carpet
Fireplaces Number 2
Fireplaces Type Other
Fireplace Yes
Window Features Window Treatments
Appliance Some Gas Appliances, Dishwasher, Disposal, Microwave, Refrigerator, Stove
Exterior
Parking Features Off Street
Pool None
Community Features Public Transportation
Water Access Desc Public
Roof Type Slate
Total Parking Spaces 2
Building
Entry Level Three Or More
Sewer Public Sewer
Water Public
Architectural Style Three Story, Victorian
Level or Stories Three Or More
Structure Type Stone
Construction Status Resale
Schools
School District Pittsburgh
Others
Financing Conventional
Read Less Info
Want to know what your home might be worth? Contact us for a FREE valuation!
Our team is ready to help you sell your home for the highest possible price ASAP


Find out why customers are choosing LPT Realty to meet their real estate needs






