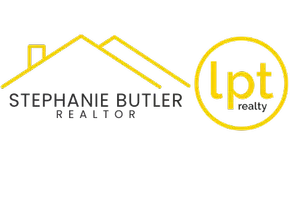Bought with RE/MAX SELECT REALTY
$385,000
$360,000
6.9%For more information regarding the value of a property, please contact us for a free consultation.
3 Beds
3 Baths
1,850 SqFt
SOLD DATE : 02/06/2023
Key Details
Sold Price $385,000
Property Type Single Family Home
Sub Type Single Family Residence
Listing Status Sold
Purchase Type For Sale
Square Footage 1,850 sqft
Price per Sqft $208
Subdivision Gardenview Estates
MLS Listing ID 1589063
Sold Date 02/06/23
Style Colonial,Two Story
Bedrooms 3
Full Baths 2
Half Baths 1
Construction Status Resale
HOA Fees $175/mo
HOA Y/N No
Year Built 2006
Annual Tax Amount $4,742
Lot Size 0.380 Acres
Acres 0.38
Property Sub-Type Single Family Residence
Property Description
PHENOMENAL STAND ALONE CARRIAGE HOME***ONLY THE VERY EARLY BIRD WILL GET THE WORM ON THIS AMAZING PROPERTY***3 BEDROOM, ONE OF THE LARGEST FOOTPRINTS IN GARDENVIEW ESTATES. INCREDIBLE OPEN FLOOR PLAN OFFERS NEW HARD SURFACE FLOORING ON FIRST FLOOR THAT IS HEATED!! 1 LEVEL LIVING W/ MASTER, LAUNDRY LOCATED ON 1ST FLOOR.....BONUS 9' CEILINGS, HUGE BONUS FAMILY ROOM AND THIRD BEDROOM WITH SLIDER AND DECK!! LIGHT MAPLE KITCHEN CABINETRY WITH GRANITE COUNTERTOPS!! 2ND REFRIGERATOR AND FRONT LOADER W/D CONVEY TO BUYER!! ENJOY THE CONCRETE PATIO AND SCREENED GAZEBO OFF DINING AREA LOOKING OVER THE WOODS!! 3RD CEMENT PARKING PAD TO RIGHT OF DRIVEWAY!! DON'T WAIT ON THIS ONE.....IT TRULY IS AMAZING!!!
Location
State PA
County Beaver
Area Center Twp - Bea
Interior
Interior Features Kitchen Island, Pantry, Window Treatments
Heating Electric, Forced Air
Cooling Central Air
Flooring Carpet, Ceramic Tile, Laminate
Fireplace No
Window Features Multi Pane,Window Treatments
Appliance Some Electric Appliances, Dishwasher, Disposal, Microwave, Refrigerator, Stove
Exterior
Parking Features Attached, Garage, Garage Door Opener
Water Access Desc Public
Roof Type Asphalt
Total Parking Spaces 2
Garage Yes
Building
Entry Level Two
Sewer Public Sewer
Water Public
Architectural Style Colonial, Two Story
Level or Stories Two
Structure Type Brick
Construction Status Resale
Schools
School District Central Valley
Others
Membership Fee Required 175.0
Financing Cash
Read Less Info
Want to know what your home might be worth? Contact us for a FREE valuation!
Our team is ready to help you sell your home for the highest possible price ASAP


Find out why customers are choosing LPT Realty to meet their real estate needs

