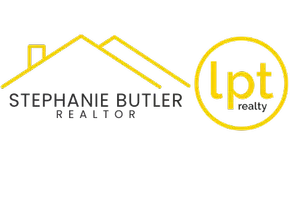Bought with RE/MAX SELECT REALTY
$170,000
$179,800
5.5%For more information regarding the value of a property, please contact us for a free consultation.
3 Beds
3 Baths
1,600 SqFt
SOLD DATE : 07/29/2022
Key Details
Sold Price $170,000
Property Type Single Family Home
Sub Type Single Family Residence
Listing Status Sold
Purchase Type For Sale
Square Footage 1,600 sqft
Price per Sqft $106
Subdivision Hayes Plan
MLS Listing ID 1555427
Sold Date 07/29/22
Style Split Level
Bedrooms 3
Full Baths 2
Half Baths 1
Construction Status Resale
HOA Y/N No
Year Built 1980
Annual Tax Amount $2,322
Lot Size 0.580 Acres
Acres 0.58
Property Sub-Type Single Family Residence
Property Description
ONE OWNER Split Level Home was purchased NEW & loved-well every year since. FEATURES: 3 beds, 2.5 baths, 1 car garage, Dining rm, Living rm, Family rm, Den, Utility rm on .5 acre wood-border lot located close to Chippewa shopping/businesses/etc, Blackhawk School District and nestled on a Cul de Sac street. UPPER LEVEL: Bigger kitchen w/ window overlooking back yard/woodlands, a peninsula counter w/ eat in seating that seamlessly flows into the Open concept Dining Room that opens onto the elevated deck. Larger Living Rm. Corner Master Bedroom has DBL Closets & a private full bath w/ shower. Beds 2 & 3 are nice-sized rooms and closets. 2nd Full Bath. LOWER LEVEL: Features a private Den/Home Office room, large Family room that sports wood burning fireplace w/ brick surround, Cheery windows and a DBL Pane Slider that walks out to the lower concrete patio & private back yard. LARGE unfin laundry, HVAC & storage area, HALF BATH. This home is ready for the new buyers ideas, updates & love.
Location
State PA
County Beaver
Area Beaver Falls
Rooms
Basement Finished, Walk-Out Access
Interior
Interior Features Window Treatments
Heating Hot Water, Oil
Flooring Tile, Carpet
Fireplaces Number 1
Fireplaces Type Wood Burning
Fireplace Yes
Window Features Window Treatments
Appliance Dryer, Dishwasher, Washer
Exterior
Parking Features Built In, Garage Door Opener
Water Access Desc Public
Roof Type Asphalt
Total Parking Spaces 1
Garage Yes
Building
Entry Level Multi/Split
Sewer Public Sewer
Water Public
Architectural Style Split Level
Level or Stories Multi/Split
Structure Type Aluminum Siding,Brick
Construction Status Resale
Schools
School District Blackhawk
Others
Financing Conventional
Read Less Info
Want to know what your home might be worth? Contact us for a FREE valuation!
Our team is ready to help you sell your home for the highest possible price ASAP

Find out why customers are choosing LPT Realty to meet their real estate needs

