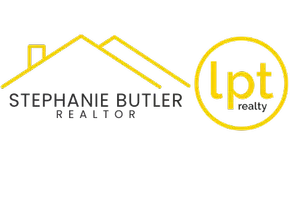Bought with HOWARD HANNA REAL ESTATE SERVICES
$145,000
$159,900
9.3%For more information regarding the value of a property, please contact us for a free consultation.
3 Beds
2 Baths
1,479 SqFt
SOLD DATE : 03/28/2022
Key Details
Sold Price $145,000
Property Type Single Family Home
Sub Type Single Family Residence
Listing Status Sold
Purchase Type For Sale
Square Footage 1,479 sqft
Price per Sqft $98
MLS Listing ID 1535768
Sold Date 03/28/22
Style Two Story
Bedrooms 3
Full Baths 1
Half Baths 1
Construction Status Resale
HOA Y/N No
Year Built 1920
Annual Tax Amount $2,326
Lot Size 3,118 Sqft
Acres 0.0716
Property Sub-Type Single Family Residence
Property Description
Welcome to the well maintained 1112 Highland St in Tarentum. This beautiful three bedroom, one and a half bath, two story brick home will be sure to make its next owners happy. The first floor entry/sunroom will be your relaxation spot, perfect sized with built in shelving and a large coat closet. The hardwood flooring covered large living room has stunning built in shelving and a working gas fireplace to warm your toes in the colder months. As you leave the living room you will be greeted by the spacious dining room which takes you in to your galley style kitchen complete with appliances and a beautiful copper hood over the electric cook top, the double ovens will make hosting gatherings a breeze. The second floor hosts all three bedrooms and the full bath. The back yard will be your spot in the warmer months with a large deck to enjoy those spring and summer days. No need to worry about parking as this home comes with a two car detached garage. Don't miss out on this home!
Location
State PA
County Allegheny-north
Area Tarentum
Rooms
Basement Full, Walk-Up Access
Interior
Interior Features Window Treatments
Heating Gas
Cooling Central Air
Flooring Hardwood, Vinyl, Carpet
Fireplaces Number 1
Fireplaces Type Gas
Fireplace Yes
Window Features Multi Pane,Window Treatments
Appliance Some Electric Appliances, Cooktop, Dryer, Dishwasher, Disposal, Microwave, Refrigerator, Washer
Exterior
Parking Features Detached, Garage
Pool None
Water Access Desc Public
Roof Type Asphalt
Total Parking Spaces 2
Garage Yes
Building
Entry Level Two
Sewer Public Sewer
Water Public
Architectural Style Two Story
Level or Stories Two
Structure Type Brick
Construction Status Resale
Schools
School District Highlands
Others
Financing Conventional
Read Less Info
Want to know what your home might be worth? Contact us for a FREE valuation!
Our team is ready to help you sell your home for the highest possible price ASAP


Find out why customers are choosing LPT Realty to meet their real estate needs

