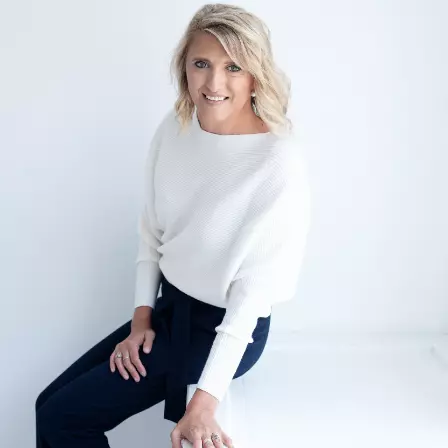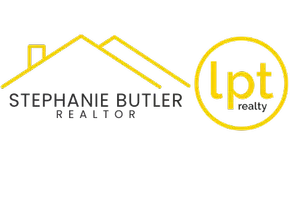Bought with RE/MAX SELECT REALTY
$817,000
$899,900
9.2%For more information regarding the value of a property, please contact us for a free consultation.
6 Beds
5 Baths
3,326 SqFt
SOLD DATE : 11/17/2023
Key Details
Sold Price $817,000
Property Type Single Family Home
Sub Type Single Family Residence
Listing Status Sold
Purchase Type For Sale
Square Footage 3,326 sqft
Price per Sqft $245
MLS Listing ID 1625877
Sold Date 11/17/23
Style Two Story,Tudor
Bedrooms 6
Full Baths 3
Half Baths 2
Construction Status Resale
HOA Y/N No
Year Built 1940
Annual Tax Amount $11,525
Lot Size 5,344 Sqft
Acres 0.1227
Property Sub-Type Single Family Residence
Property Description
Enjoy the convenience of city living in this Shadyside Tudor that is within walking distance of many restaurants & shops. Surprisingly spacious, with loads of character, evident as soon as you enter. The vestibule is adorned by a leaded glass window & wood-paneled walls, concealing the powder room with a matching leaded window. Arched doorways lead to the living and dining rooms featuring hardwood floors. A carved stone fireplace draws you into the large step-down living room. The kitchen impresses with white cabinets, solid surface counters & backsplash, SS appliances including a Thermador range hood with heat lamps, plus a 2nd staircase to the upstairs. The 2nd floor features 4 spacious BRs, a Jack n' Jill bath, a hall bath & a large climate-controlled sunroom. The 3rd floor has two more bedrooms that could easily serve as a study, plus a full bath, & a small room perfect for a kitchenette. Tons of storage throughout! The backyard is beautifully landscaped with a pergola & fountain.
Location
State PA
County Allegheny-east
Community Public Transportation
Area Shadyside
Rooms
Basement Full, Walk-Up Access
Interior
Interior Features InteriorFeatures
Heating Gas, Radiant
Cooling Central Air
Flooring Ceramic Tile, Hardwood, Carpet
Fireplaces Number 1
Fireplaces Type Gas, Family/Living/Great Room
Fireplace Yes
Window Features Multi Pane,Screens
Appliance Some Gas Appliances, Dryer, Dishwasher, Disposal, Microwave, Refrigerator, Stove, Washer
Exterior
Parking Features Attached, Garage, Garage Door Opener
Pool None
Community Features Public Transportation
Water Access Desc Public
Roof Type Slate
Total Parking Spaces 2
Garage Yes
Building
Entry Level Two
Sewer Public Sewer
Water Public
Architectural Style Two Story, Tudor
Level or Stories Two
Structure Type Brick
Construction Status Resale
Schools
School District Pittsburgh
Others
Financing Conventional
Special Listing Condition Short Sale
Read Less Info
Want to know what your home might be worth? Contact us for a FREE valuation!
Our team is ready to help you sell your home for the highest possible price ASAP


Find out why customers are choosing LPT Realty to meet their real estate needs

